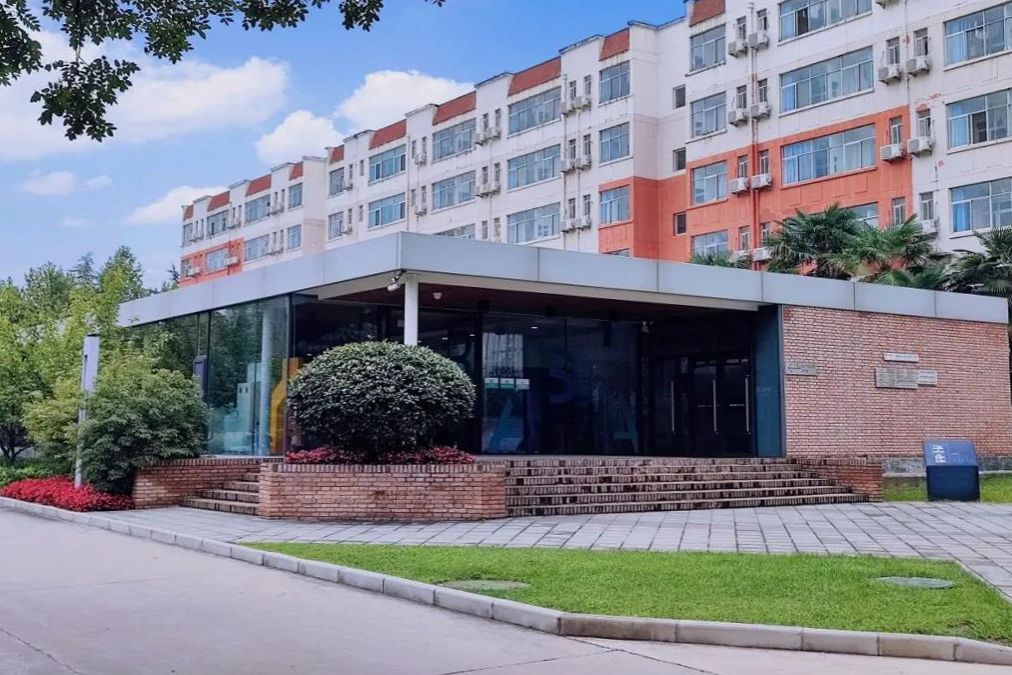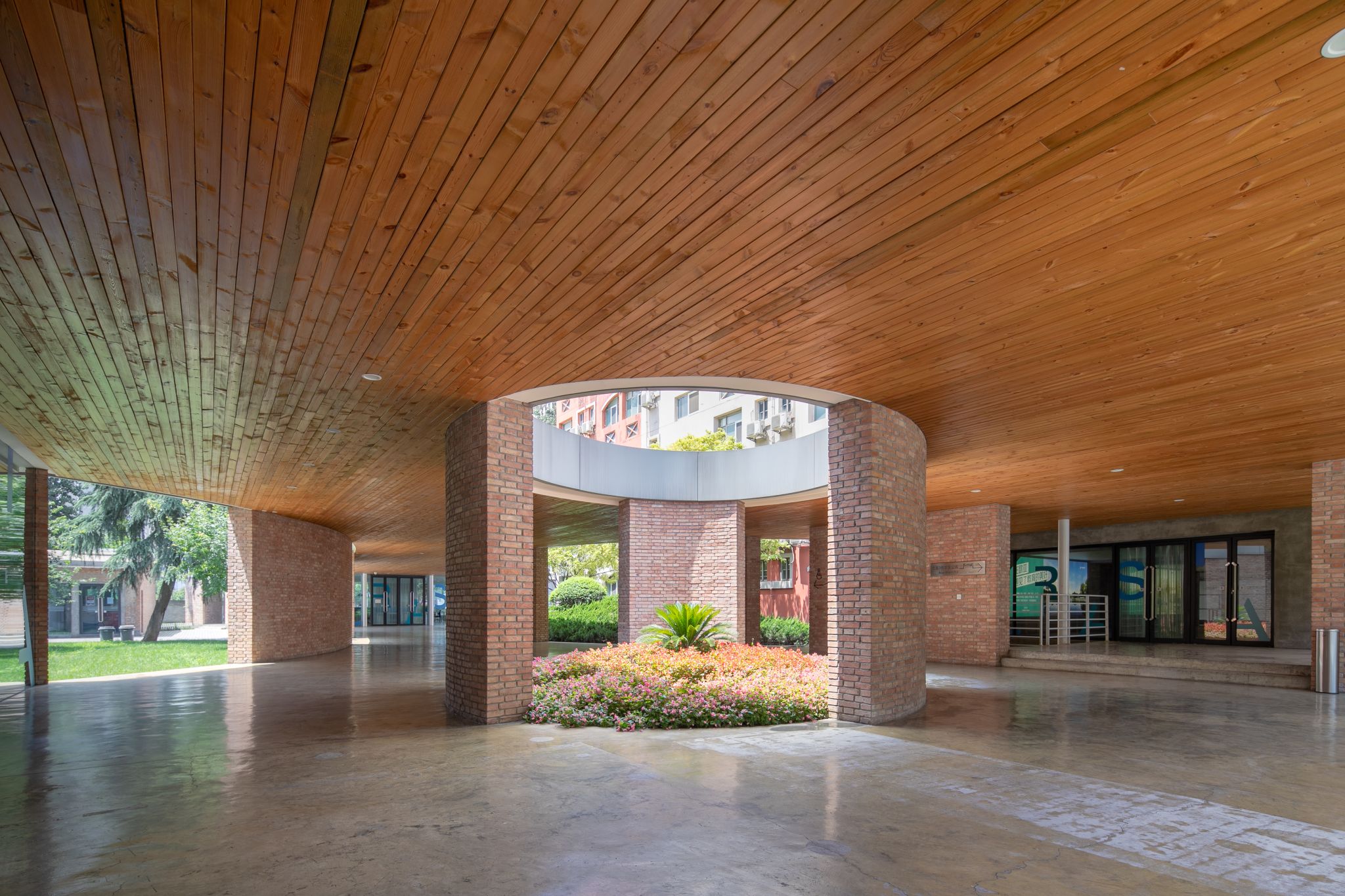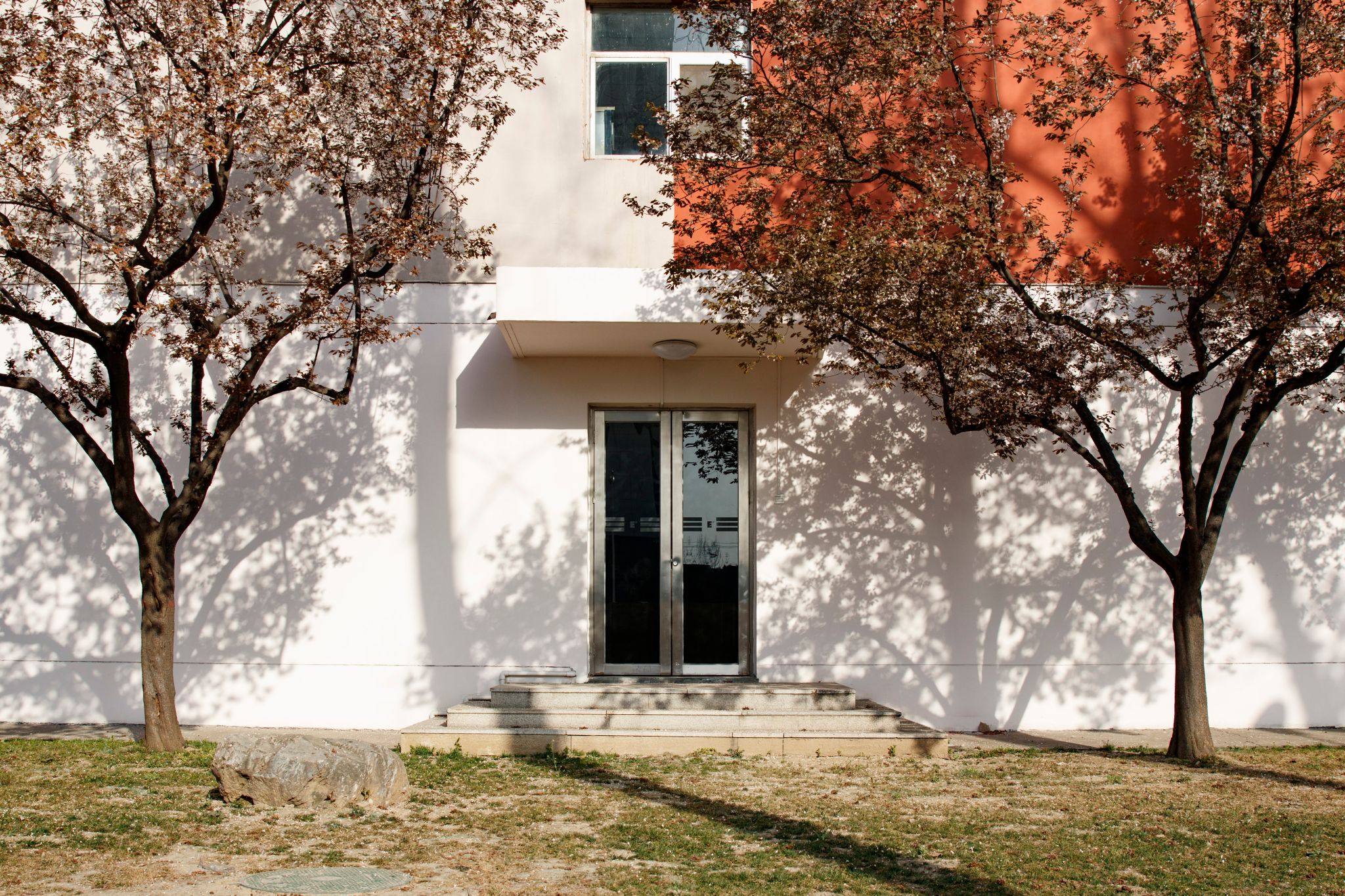- News
- Education
-
Schools
School of Accounting and Finance School of Data Science School of Business Administration Eurasia Art and Design School of Culture & Media School of Humanities and Education School of Human Settlements and Civil Engineering School of Information Engineering School of Vocational Education School of General Education School of Marxism Global Language Center International Office
- Campus Life
- About Us
- Join Us
Living Facilities
-
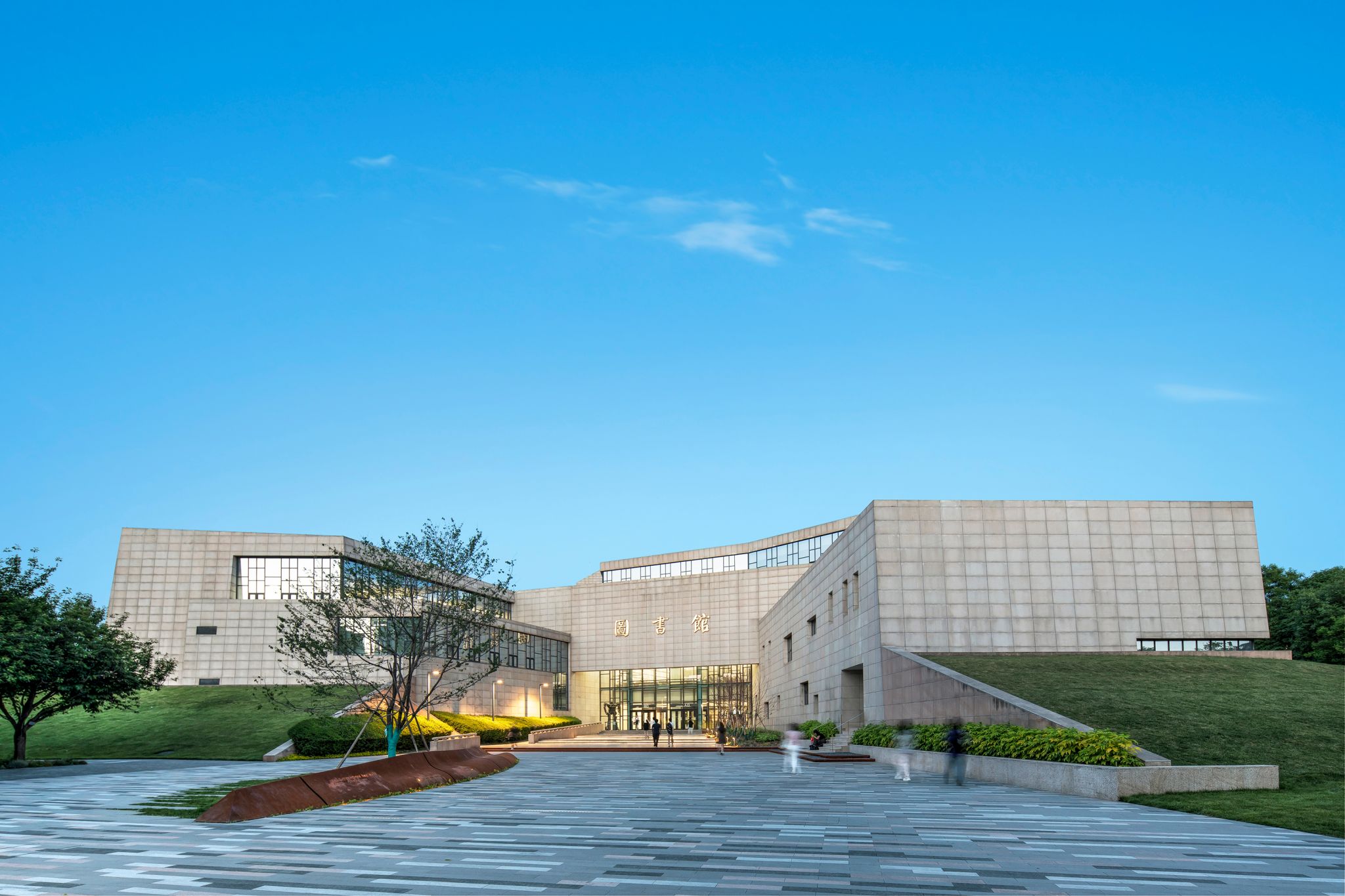 Library
LibraryThe Library of Xi'an Eurasia University serves as the vice president unit of the Shaanxi Academic Library & Information Committee, the standing director units of the Shaanxi Information Society for Social Sciences and the Library Society of Shaanxi Province, and the deputy leader unit of the Shaanxi University Library Informatization Working Group. The library was designed by Mr. Guan Zhaoye, an academician ...
The Library of Xi'an Eurasia University serves as the vice president unit of the Shaanxi Academic Library & Information Committee, the standing director units of the Shaanxi Information Society for Social Sciences and the Library Society of Shaanxi Province, and the deputy leader unit of the Shaanxi University Library Informatization Working Group. The library was designed by Mr. Guan Zhaoye, an academician of the Chinese Academy of Engineering and a professor at Tsinghua University. Its exterior and interior designs embody the distinctive and pioneering spirit of Xi'an Eurasia University. Upon completion, the library received the title "Landmark Building in Xi'an City" for its innovative design and unique appearance. It is the sole university building in Shaanxi Province to earn this accolade. Additionally, it was rated as the "Most Popular Landmark Building in Xi'an City" and featured in the "300 Distinguished Buildings in 60 Years since the Founding of the PRC" of the Architectural Society of China in 2009. The library spans four floors with a total area of 15,700 square meters, offering 2,880 reading and study seats. It accommodates approximately 5,000 daily visitors, surging to 10,000 during exam periods. Beyond the traditional book stacks and reading rooms, the structure features an academic lecture hall accommodating 300 attendees, digital learning zones, screening and audiovisual rooms, meeting rooms, and seminar rooms of various sizes. These spaces cater to users' diverse requirements. Additionally, a designated study area supports students preparing for postgraduate entrance examinations and advanced studies.
The library houses a collection of 2.221 million printed books and 2.584 million electronic books in Chinese and foreign languages. It also provides extensive electronic resources, such as the China National Knowledge Infrastructure (CNKI), ProQuest Psychology Database, SpecialSci, Cxstar, Yougu Reading, sslibrary.com, HD Multimedia Resource Service Platform, library.koolearn.com, DRCnet, Global Cases Discovery System, CNKI Reference Works Online, and career.fifedu.com. The library has significantly enhanced academic exchanges with domestic and international university libraries, actively pursued academic studies and research on college student information literacy education, and prioritized strengthening operational and system developments. Upholding the philosophy of being people-oriented and reader-first, it has established an all-encompassing, multi-tiered, open, and efficient document information service system centered on information provision.
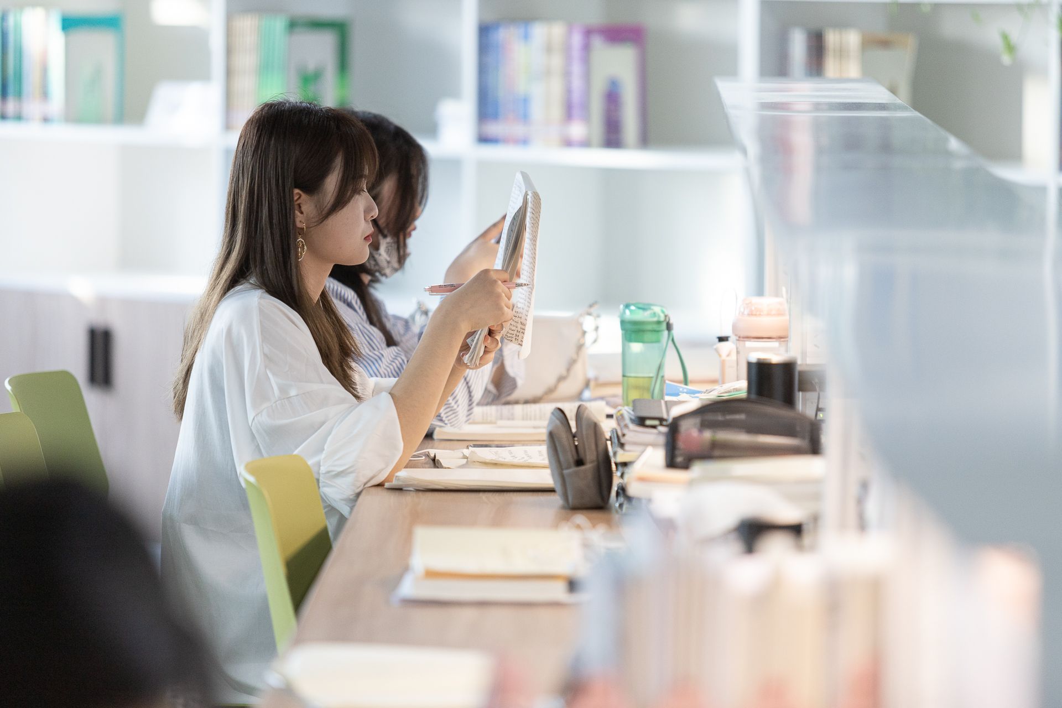
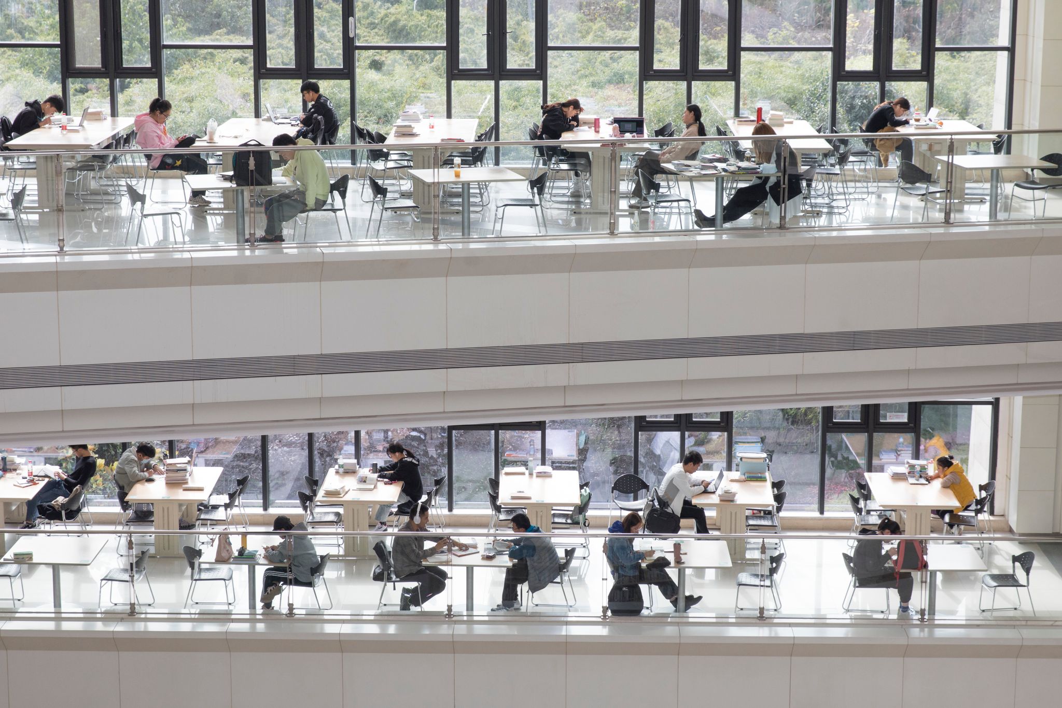
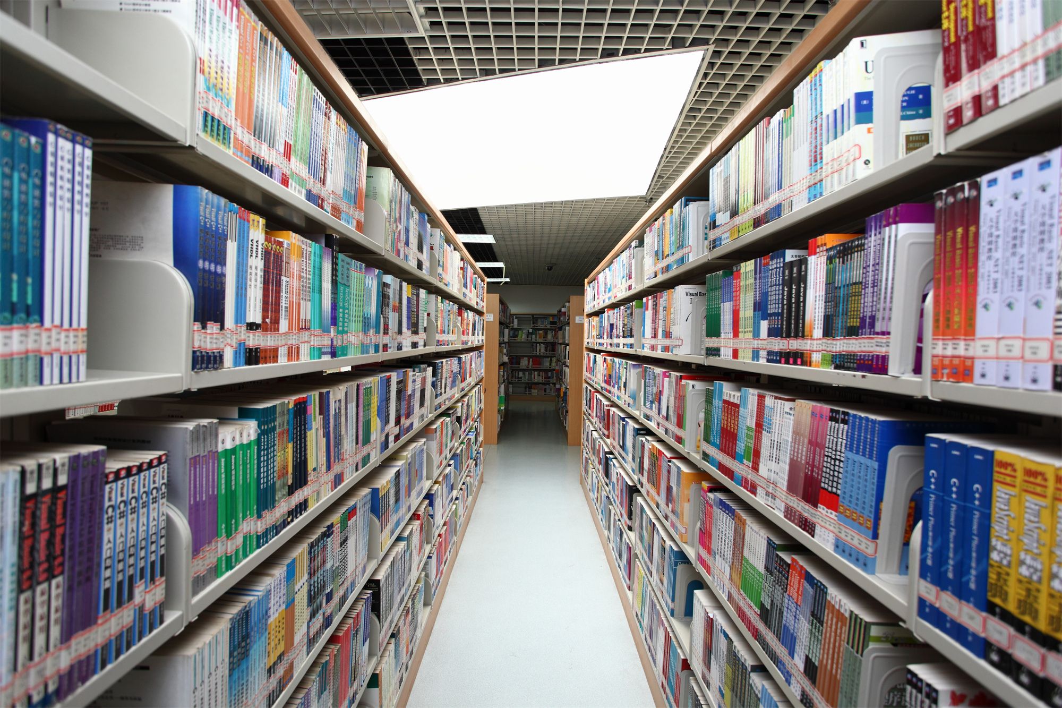
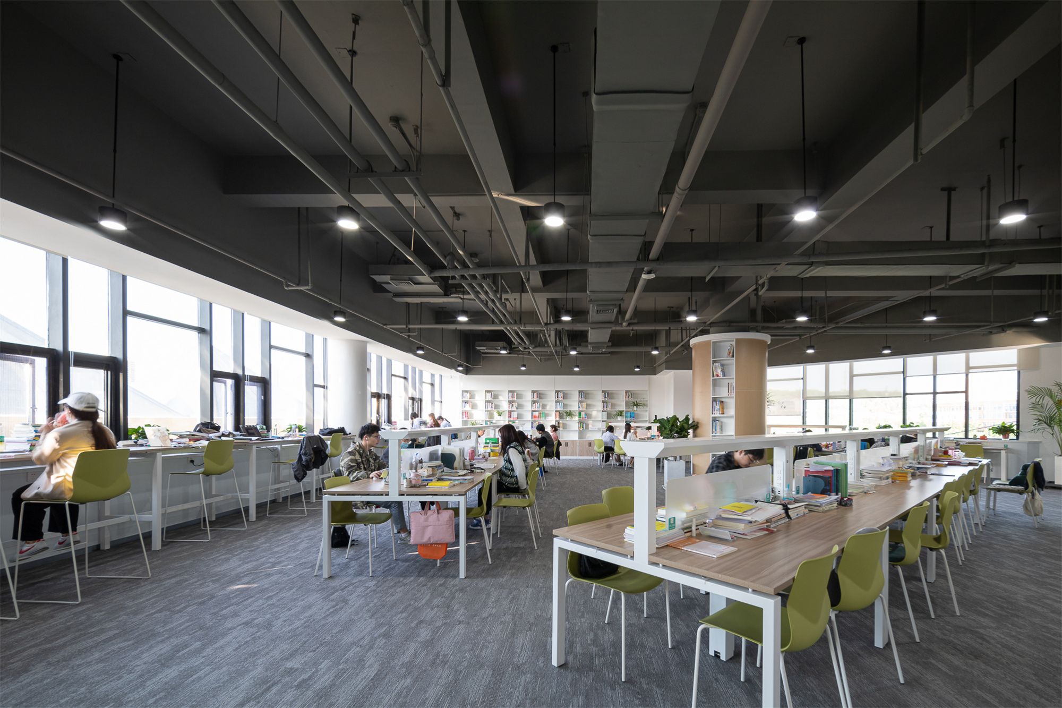
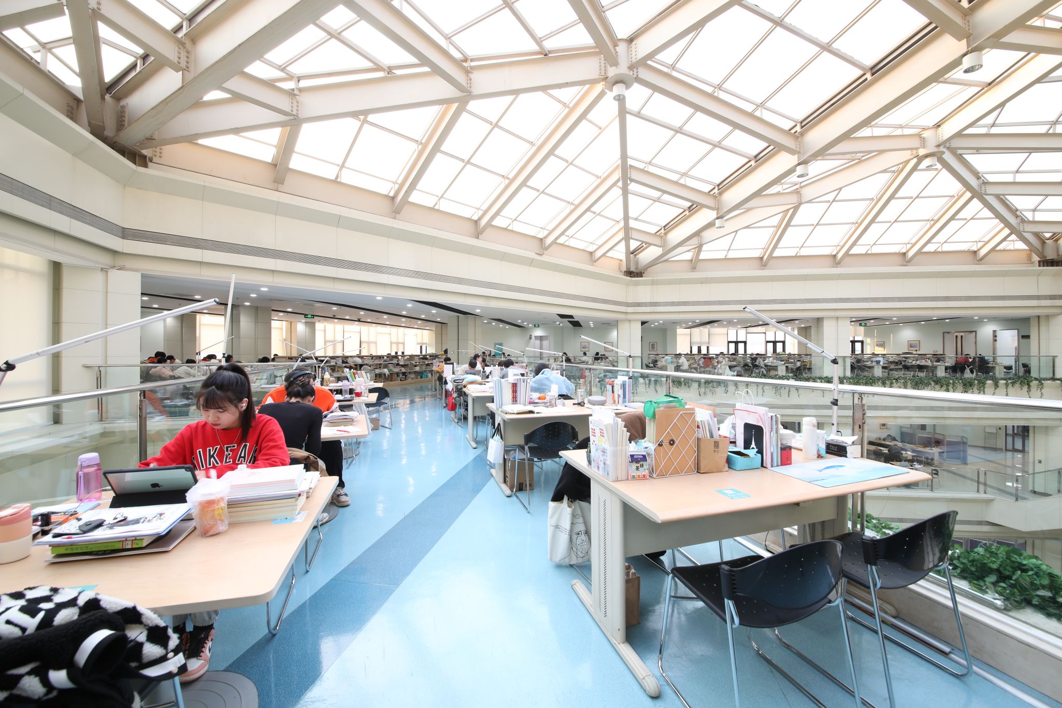
-
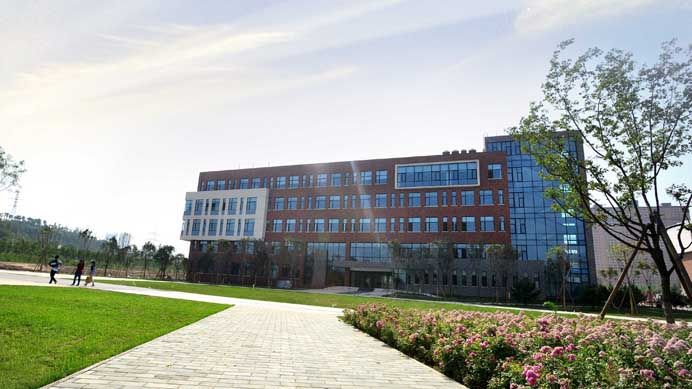 Administrative Center
Administrative CenterThe Administrative Center project began in October 2009. The university invited Guan Zhaoye, an academician from the Architectural Design and Research Institute of Tsinghua University and the designer of the university's library, to develop the construction plan and renowned French designer Stéphane Roux to create the interior design scheme. Additionally, a Taiwanese design team was engaged to develop ...
The Administrative Center project began in October 2009. The university invited Guan Zhaoye, an academician from the Architectural Design and Research Institute of Tsinghua University and the designer of the university's library, to develop the construction plan and renowned French designer Stéphane Roux to create the interior design scheme. Additionally, a Taiwanese design team was engaged to develop the Roomis platform for space management.
The external facade, featuring brick-red as the predominant color paired with gray, white, and blue, embodies the artistic aesthetics of the new industrial era, natural and unpretentious. The vertical green wall on the east side of the hall entrance was inspired by the International Horticultural Exhibition's three-dimensional greening concept, enriching the spatial structure and landscape aesthetics while bringing vitality to the building. Thoughtful details, like color temperature controlling and furniture and carpet choosing, create an artistic space that embodies the design philosophy of prioritizing human experience.
The "bird's nest", situated at the building's center, serves as a meeting area within the interconnected space. Its fully transparent glass structure, wrapped with evenly spaced wooden slats, allows light to pass through while maintaining a degree of visual privacy. Considering lighting, the color transparency of the Administrative Center's floors gradually increases from bottom to top. The gradient-colored corridor walls enclose three bird's nests located on various floors and positions, resembling spheres in space. This design creates a floating sensation for individuals inside, guiding them to enter a new realm while gradually disconnecting from the outside world.

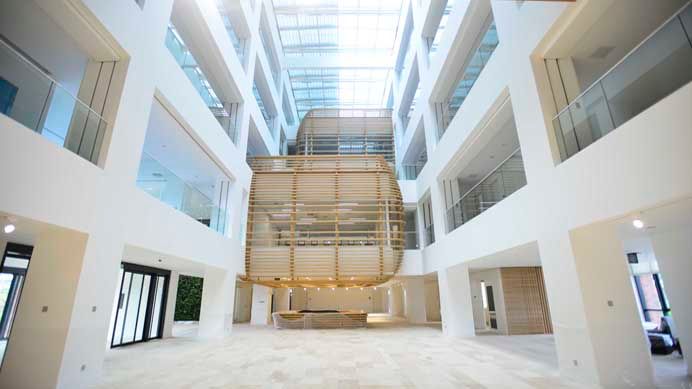
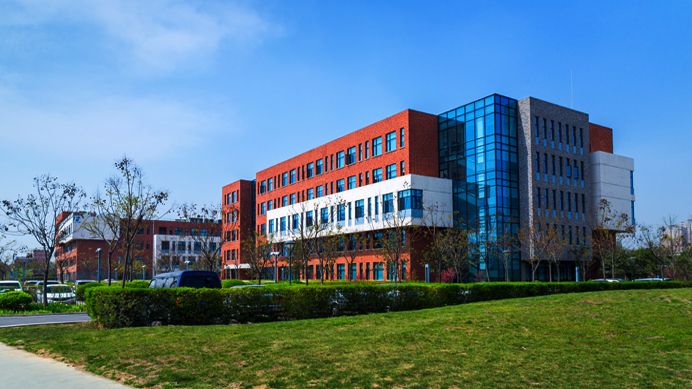
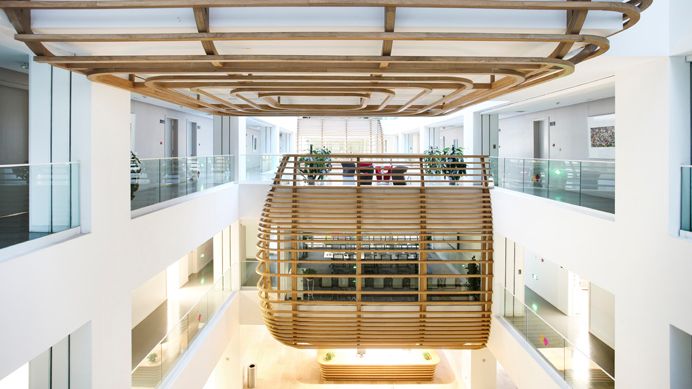
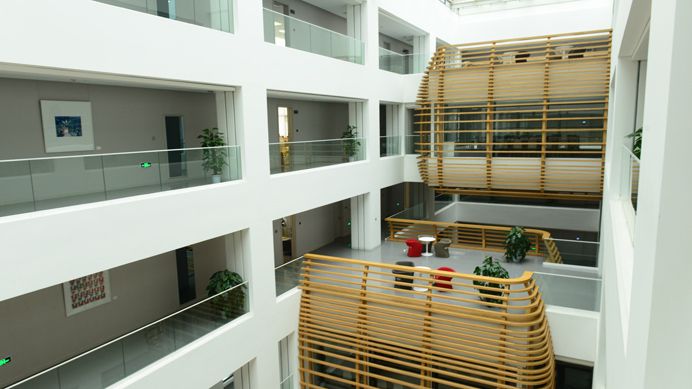
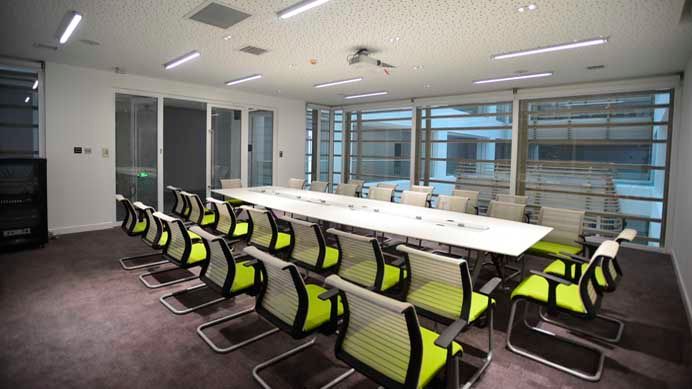
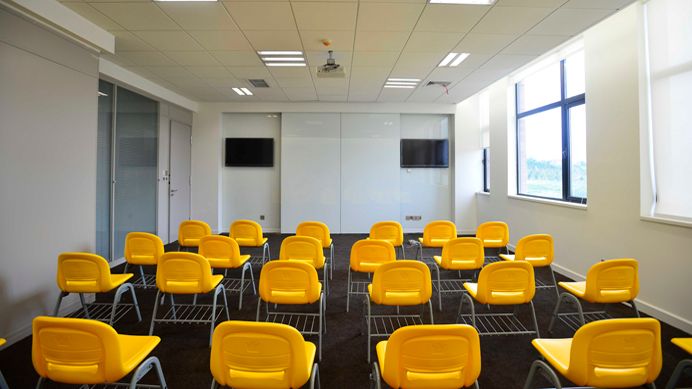
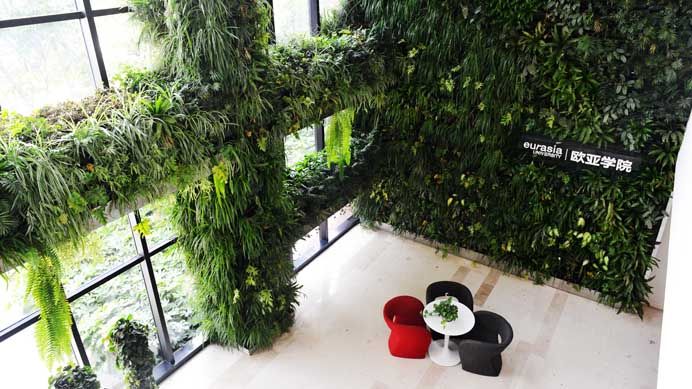
-
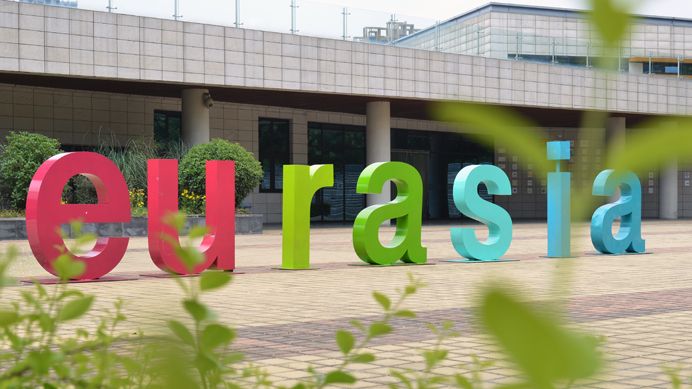 Students Activity Center
Students Activity CenterThe Students Activity Center, inaugurated in 2013, features a sunken architectural design to preserve the scenic view behind it. The building contains facilities such as a physique training room, a multifunctional rehearsal hall, a vocal music training room, and a drama rehearsal room, fulfilling students' club activity needs. Meanwhile, public areas and meeting rooms frequently host exhibitions, salons,...
The Students Activity Center, inaugurated in 2013, features a sunken architectural design to preserve the scenic view behind it. The building contains facilities such as a physique training room, a multifunctional rehearsal hall, a vocal music training room, and a drama rehearsal room, fulfilling students' club activity needs. Meanwhile, public areas and meeting rooms frequently host exhibitions, salons, and lectures. Advanced activity facilities, complete audio equipment, and warmly toned walls and lighting immerse every participant in an artistic ambiance.
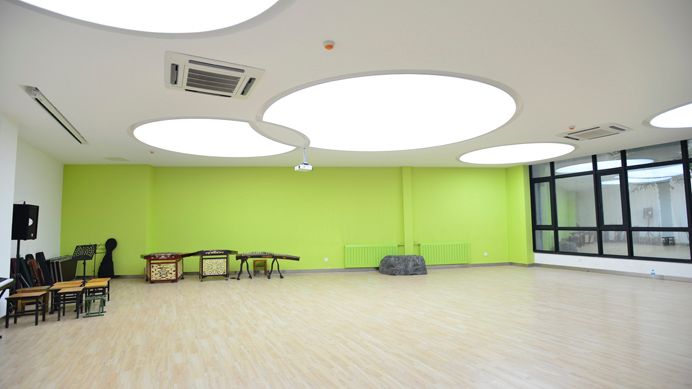
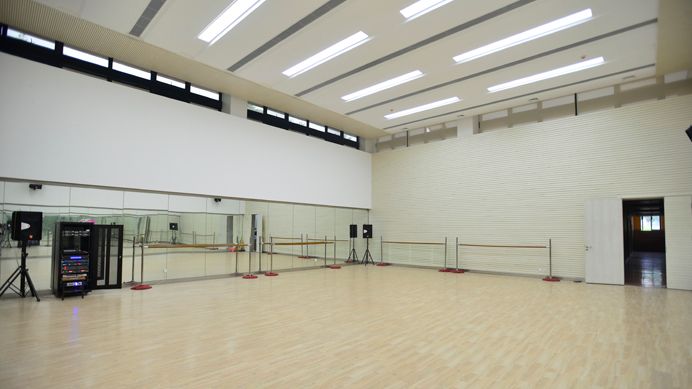
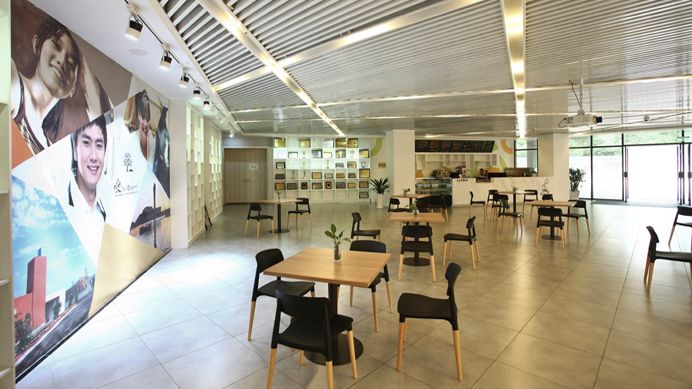
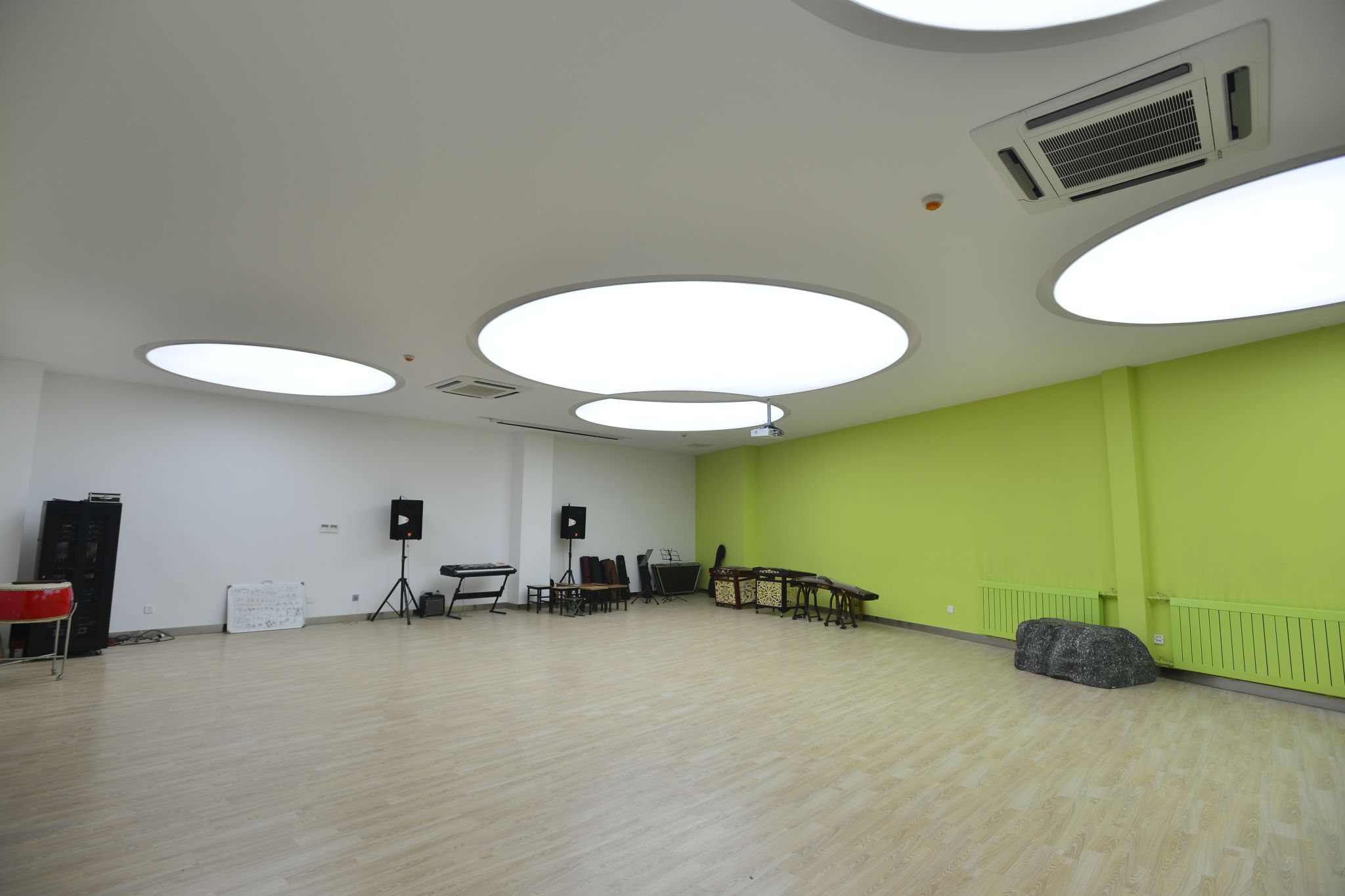
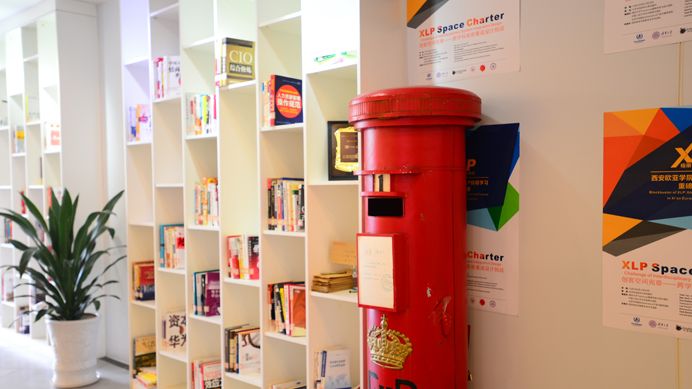

-
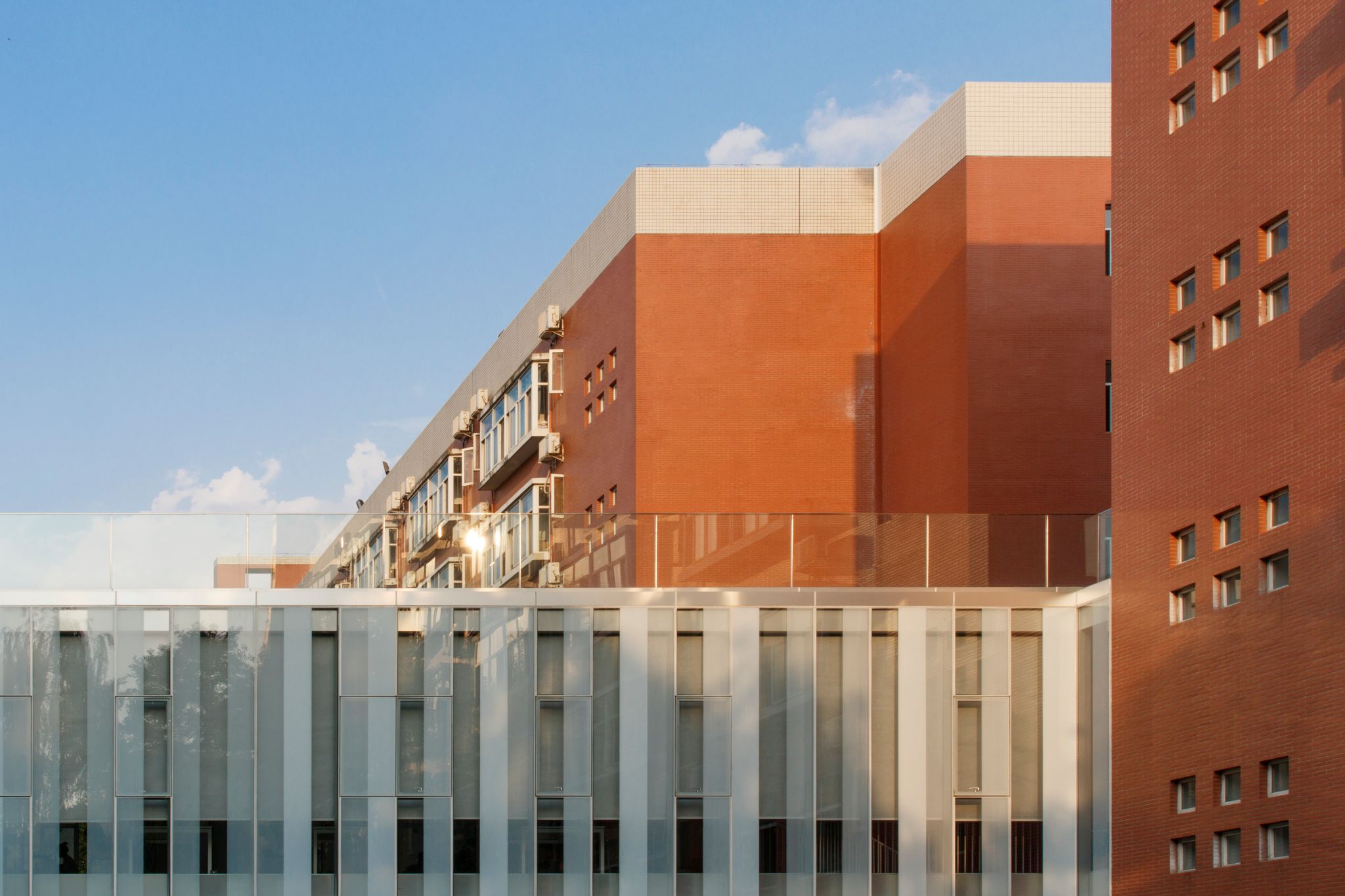 South District Dormitory Building
South District Dormitory BuildingThe dormitory building houses students primarily from the International Youth Community and Ivy Youth Community. The South District Living Room is located downstairs and is accessible by elevator. The living room features functional areas including an audiovisual room, a discussion room, an individual consultation room, and a public self-study area, catering to the diverse learning needs of students....
The dormitory building houses students primarily from the International Youth Community and Ivy Youth Community. The South District Living Room is located downstairs and is accessible by elevator. The living room features functional areas including an audiovisual room, a discussion room, an individual consultation room, and a public self-study area, catering to the diverse learning needs of students. Additionally, the living room offers a complimentary gym, allowing students to exercise, relax, and strengthen their fitness during study breaks.
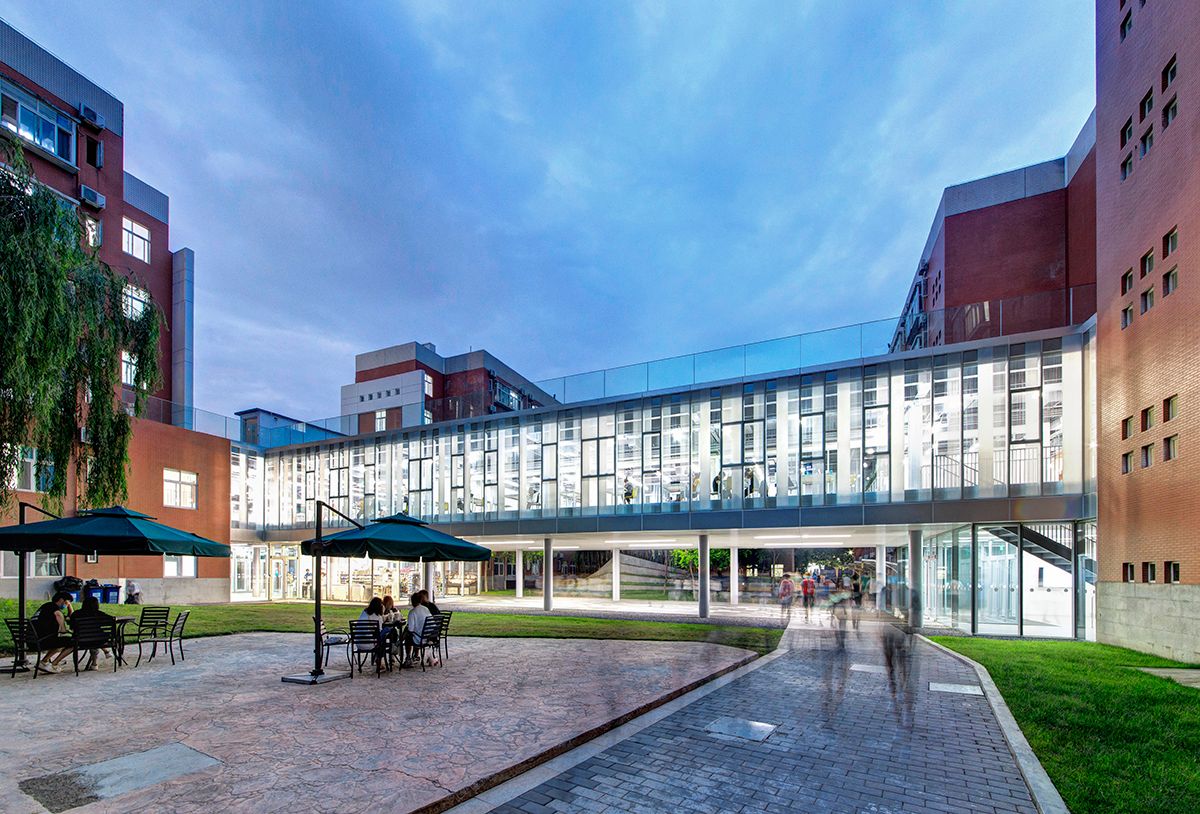

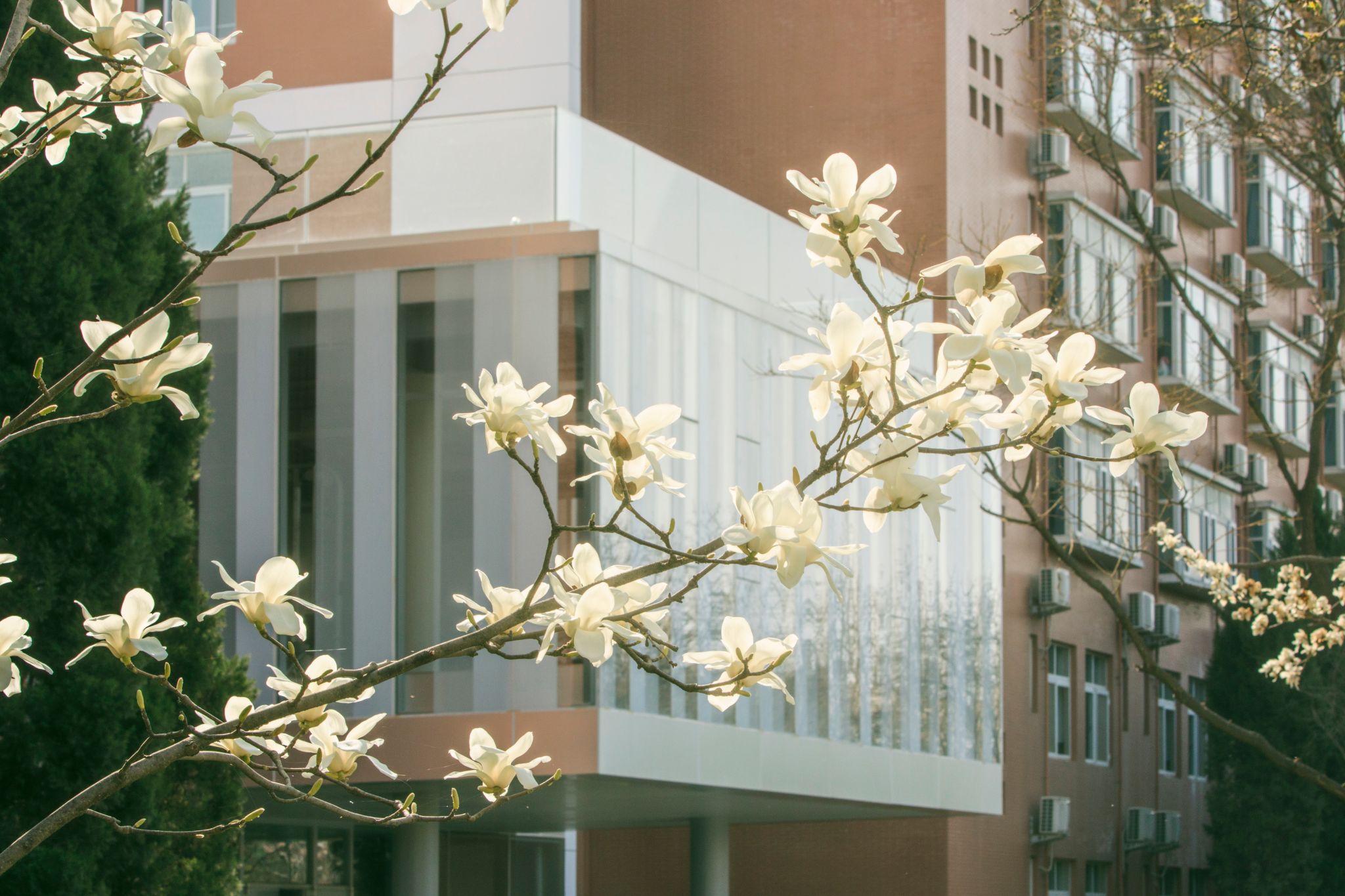
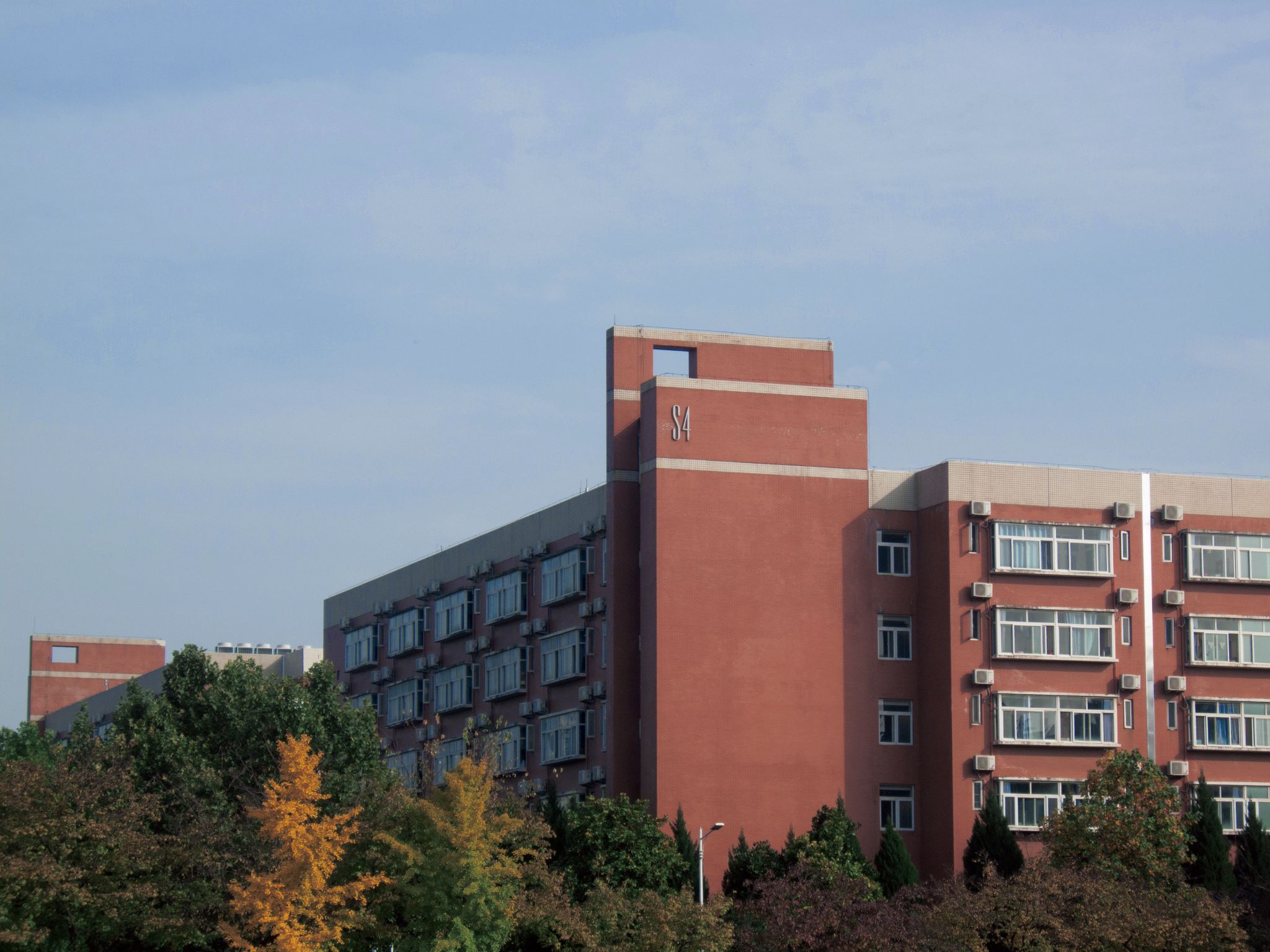
-
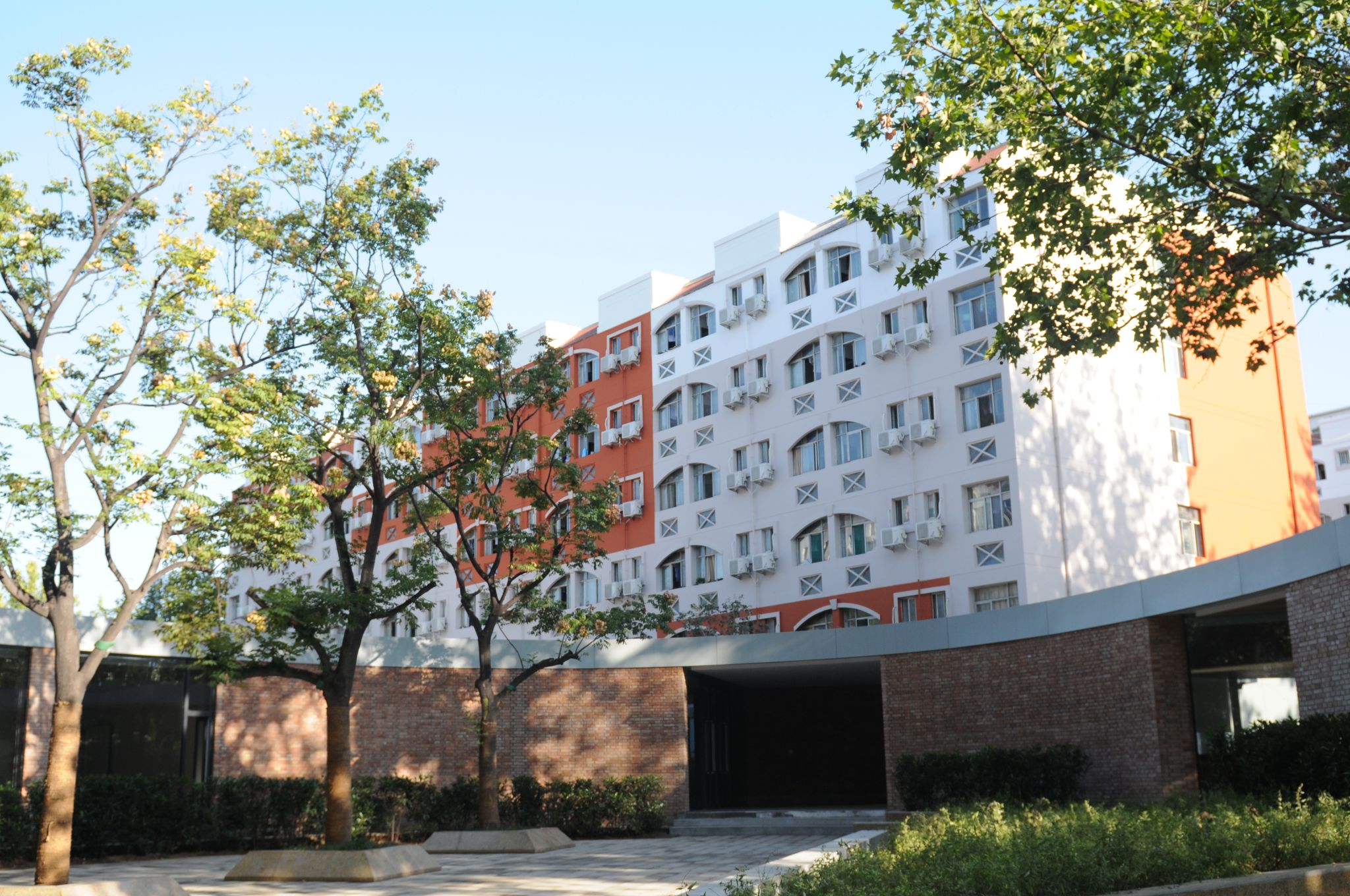 North District Dormitory Building
North District Dormitory BuildingTwo student living rooms designed as corridors are located in the North District Dormitory Building, equipped with facilities including a dance room, a decompression room, a self-study space, and a billiard parlor. The Student Affairs Service Hall and Group Counseling Room are located on the lower level of the building. These facilities enable the efficient handling of various services, including the ...
Two student living rooms designed as corridors are located in the North District Dormitory Building, equipped with facilities including a dance room, a decompression room, a self-study space, and a billiard parlor. The Student Affairs Service Hall and Group Counseling Room are located on the lower level of the building. These facilities enable the efficient handling of various services, including the issuance of student ID cards, multi-functional cards, academic files, and accommodation requests.
