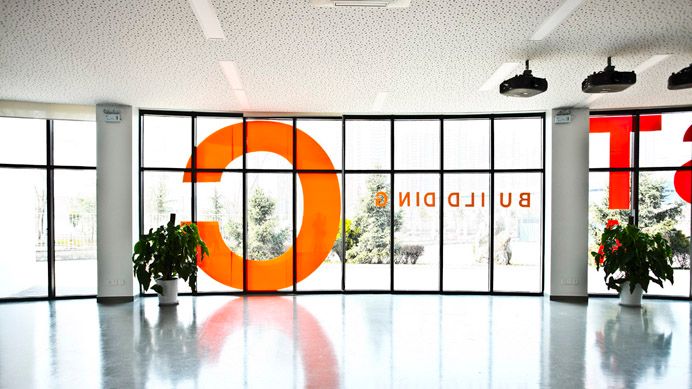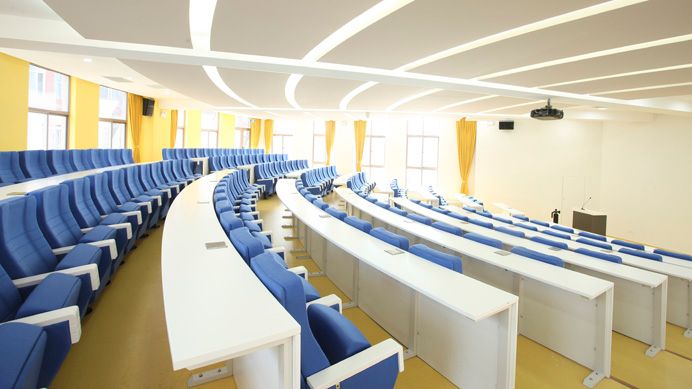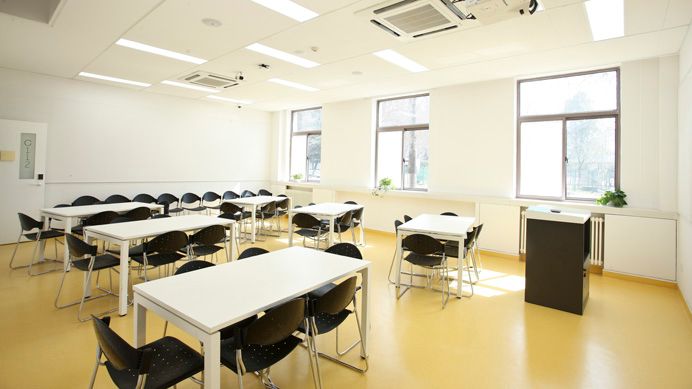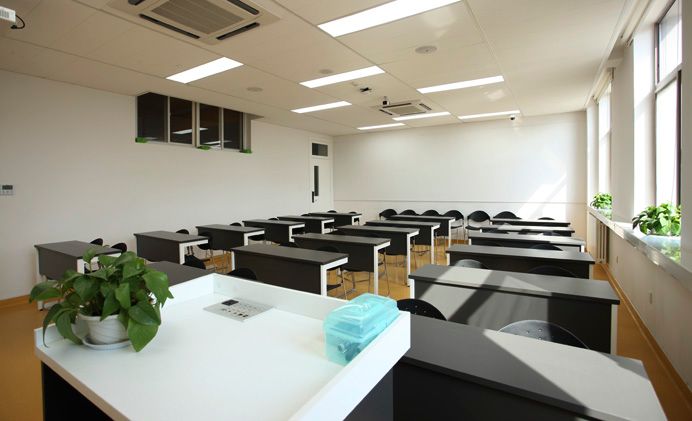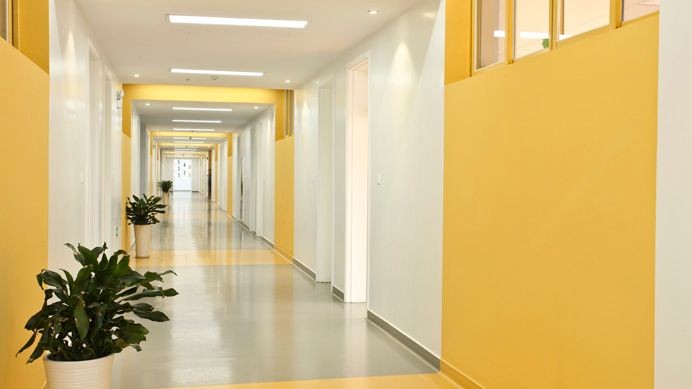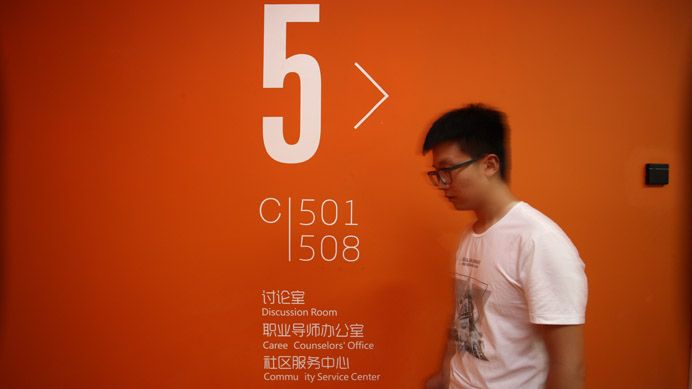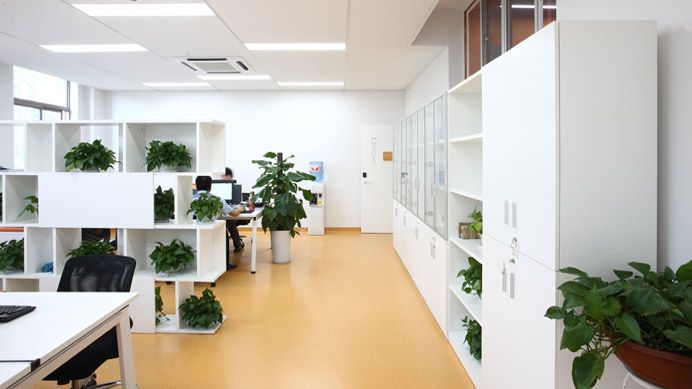- News
- Education
-
Schools
School of Accounting and Finance School of Data Science School of Business Administration Eurasia Art and Design School of Culture & Media School of Humanities and Education School of Human Settlements and Civil Engineering School of Information Engineering School of Vocational Education School of General Education School of Marxism Global Language Center International Office
- Campus Life
- About Us
- Join Us
Teaching Facilities
-
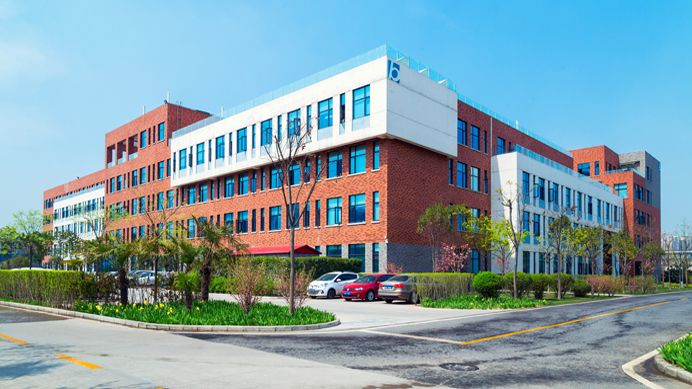 South District Teaching Building
South District Teaching BuildingLocated on the west side of the Administrative Center, the facility constitutes the core public space of the university, together with the teaching complex on the north side. The external facade is decorated with red bricks and white paint, complemented by gray bricks and glass, creating a three-dimensional architectural style. In terms of space, the use of a modular window design enables the unification ...
Located on the west side of the Administrative Center, the facility constitutes the core public space of the university, together with the teaching complex on the north side. The external facade is decorated with red bricks and white paint, complemented by gray bricks and glass, creating a three-dimensional architectural style. In terms of space, the use of a modular window design enables the unification of various parts while achieving the variety in the ways of opening windows for the red, white, and gray sections. The three-back-shaped structure adopts an end-to-end courtyard layout to encompass the teaching blocks of four schools, namely, the Eurasia Art and Design School, the School of Culture & Media, the School of Data Science, and the School of Accounting and Finance.
The four teaching blocks have independent entrances and reception areas, which are distinguished by different signs and wall colors. Combining the unique concept and spirit of each school, designer Stéphane ROUX gave them distinct themes. The Eurasia Art and Design School adopts an ochre tone, reminiscent of the color of the land, which is simple yet creative. The School of Data Science features a lively yellow color. The main color of the School of Accounting and Finance is calming blue. The School of Culture & Media is adorned in vibrant water blue. This difference enriches the building's overall outdoor aesthetic. The four seemingly different small "worlds" are interconnected by corridors, realizing resource sharing and integration among the schools, including academic exchanges among programs and mutual absorption of concepts among students from different backgrounds, which significantly boosts creativity.
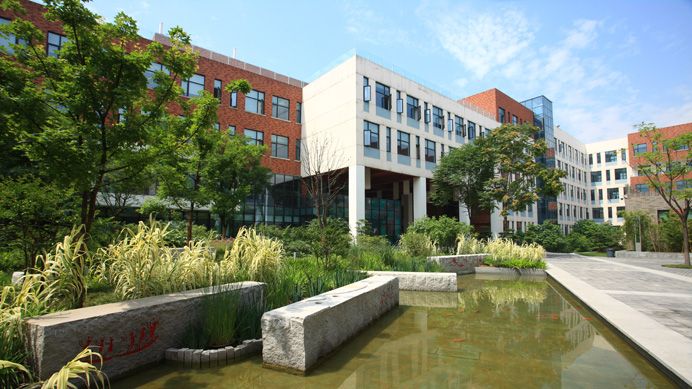
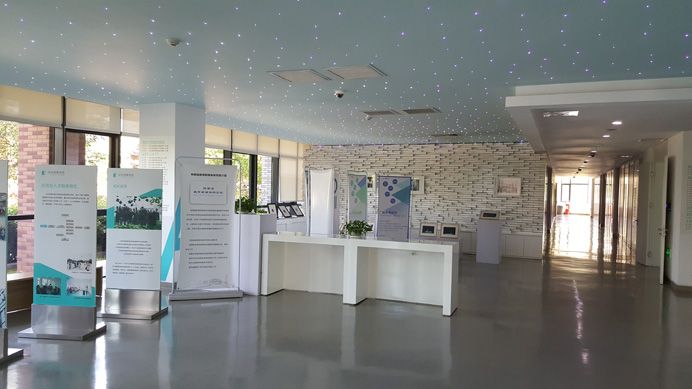
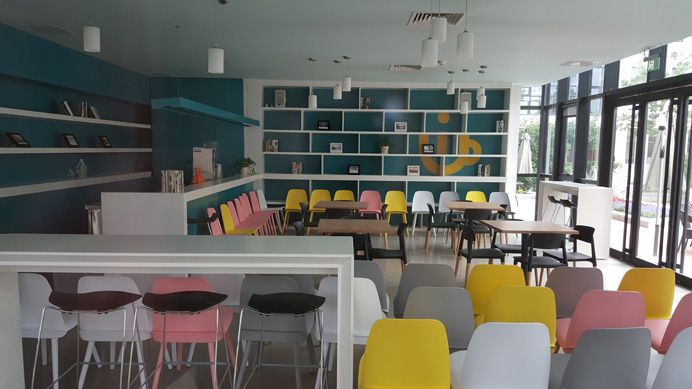
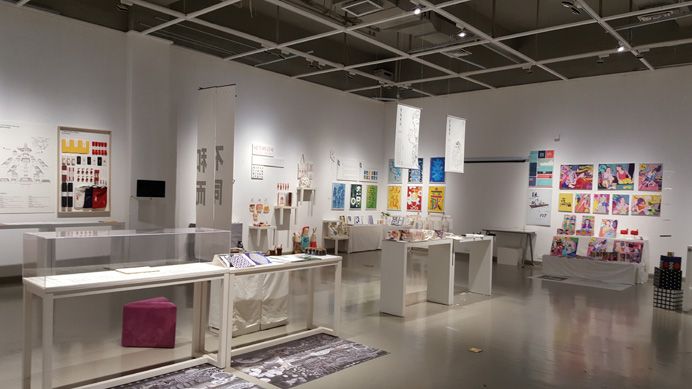
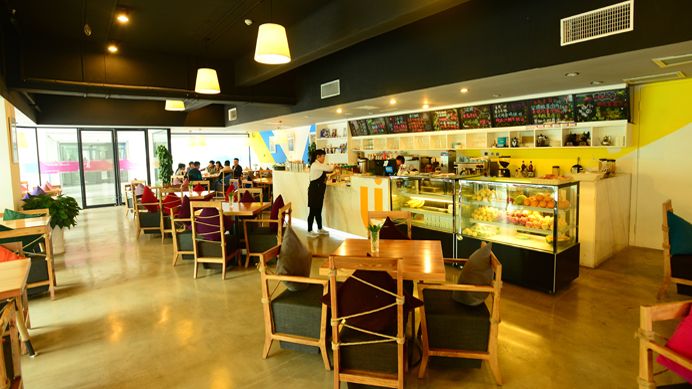

-
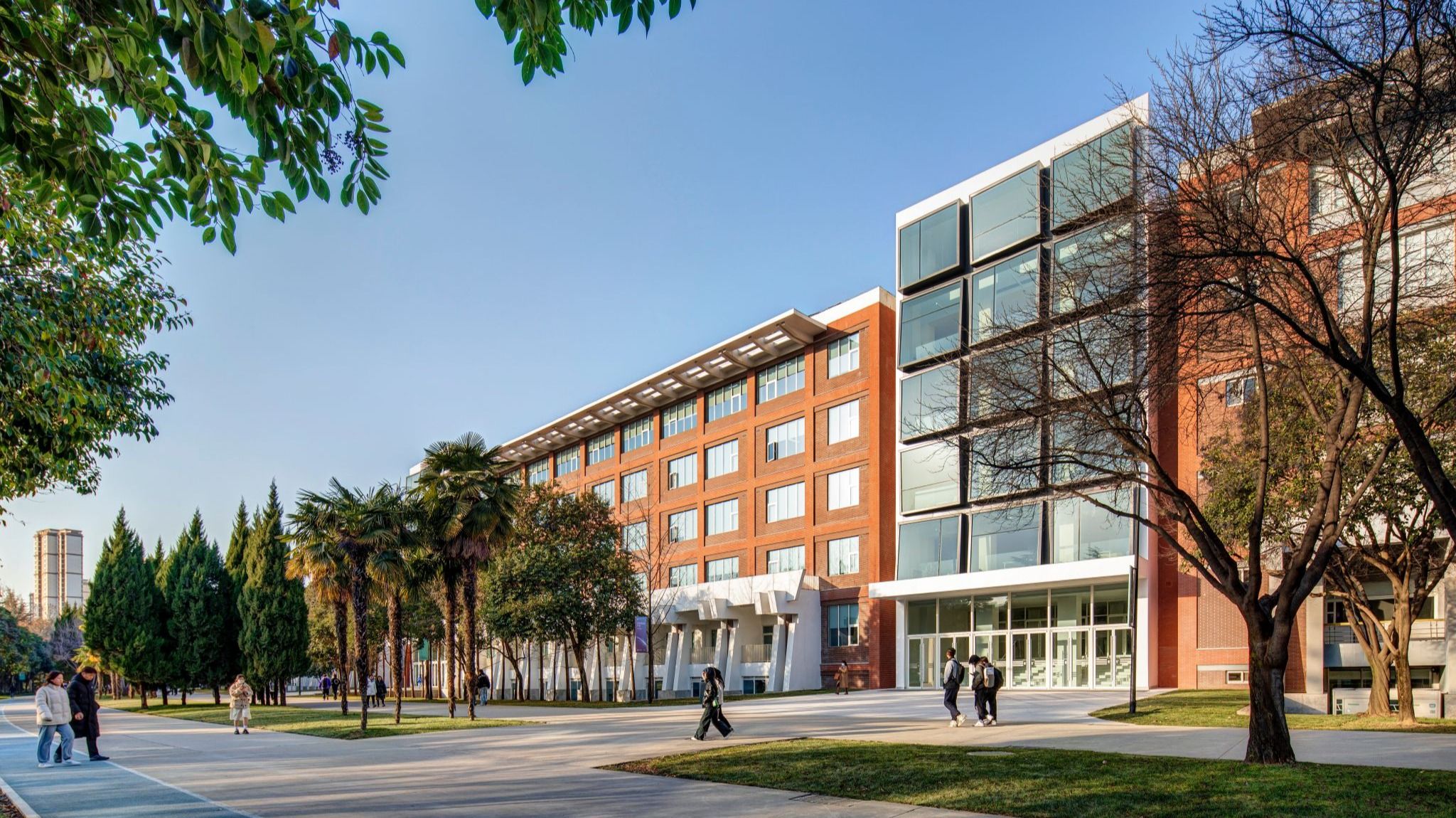 North District Teaching Building
North District Teaching BuildingThe North District Teaching Building, also known as the "Conjoined Building", consists of teaching blocks A-E. The teaching blocks 4-8 were commenced in February-March 2001 and completed in 2004, forming the longest teaching building among similar institutions in Xi'an back then. Currently, the teaching building features over 300 meters long and contains more than 200 classrooms. Each teaching block ...
The North District Teaching Building, also known as the "Conjoined Building", consists of teaching blocks A-E. The teaching blocks 4-8 were commenced in February-March 2001 and completed in 2004, forming the longest teaching building among similar institutions in Xi'an back then. Currently, the teaching building features over 300 meters long and contains more than 200 classrooms. Each teaching block is designed with an expansive atrium, which serves as a diverse space with an exotic book bar, an indoor exhibition hall, an indoor tennis court, and other activity venues.
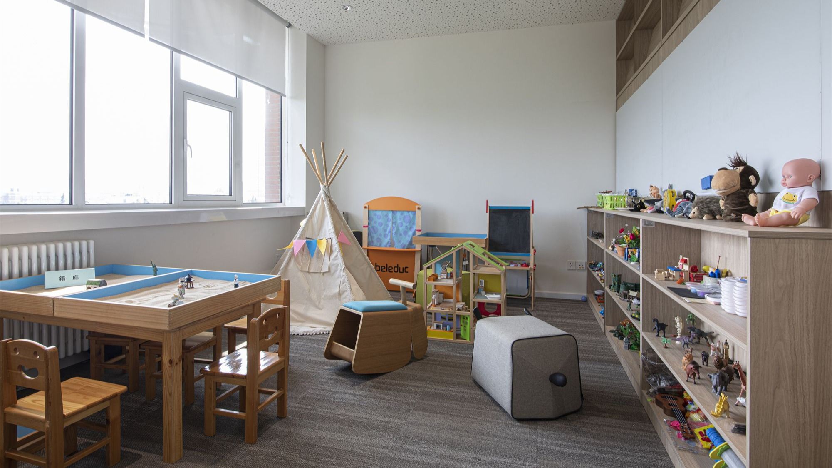
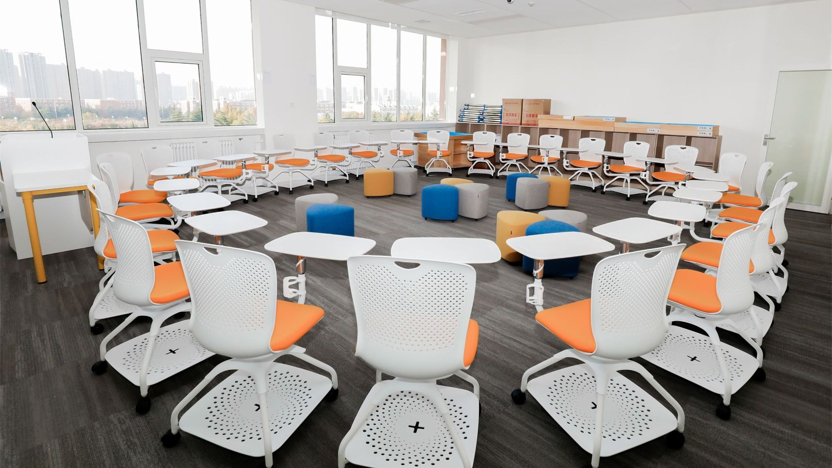
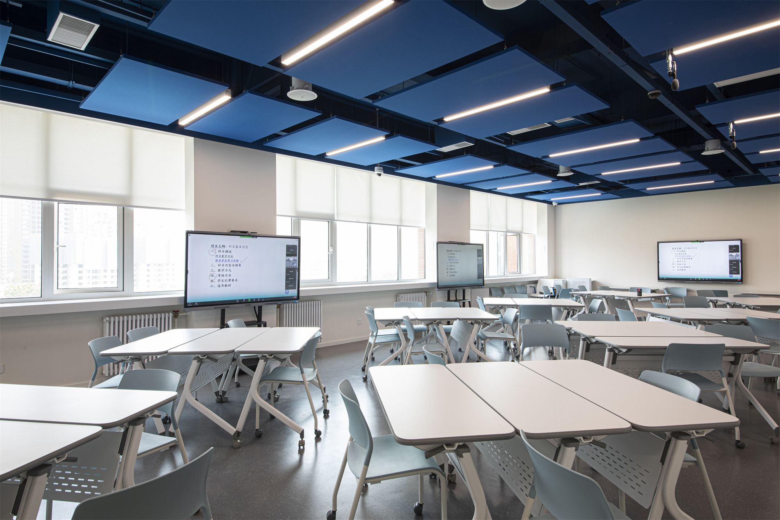
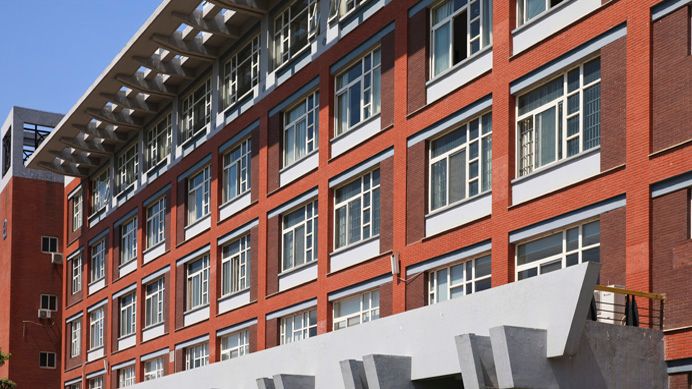
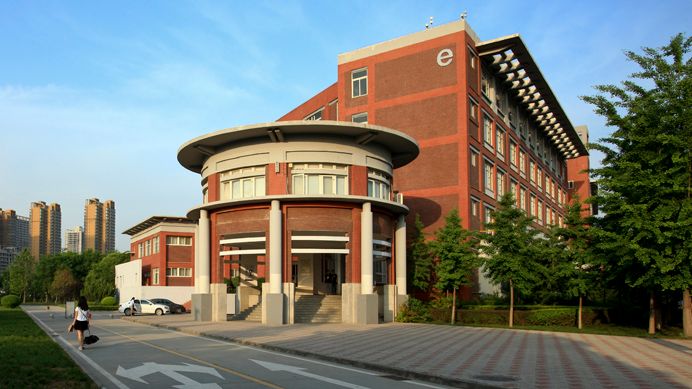
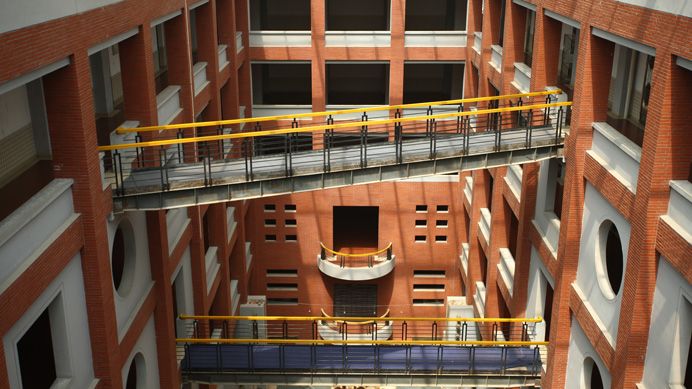
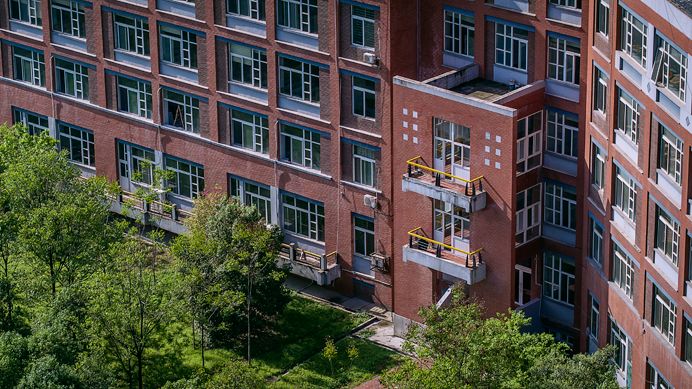
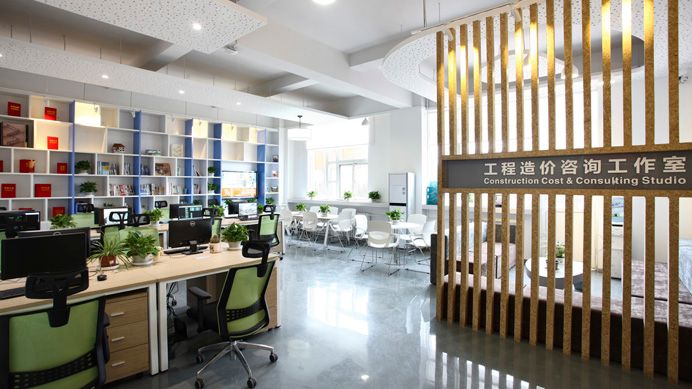
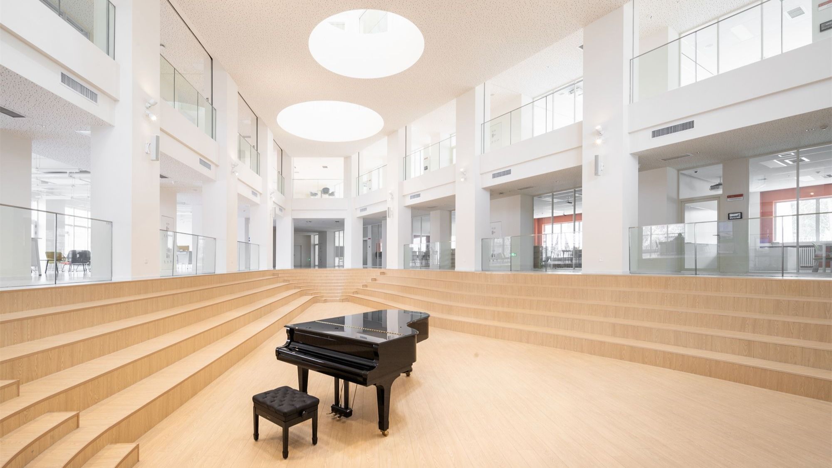

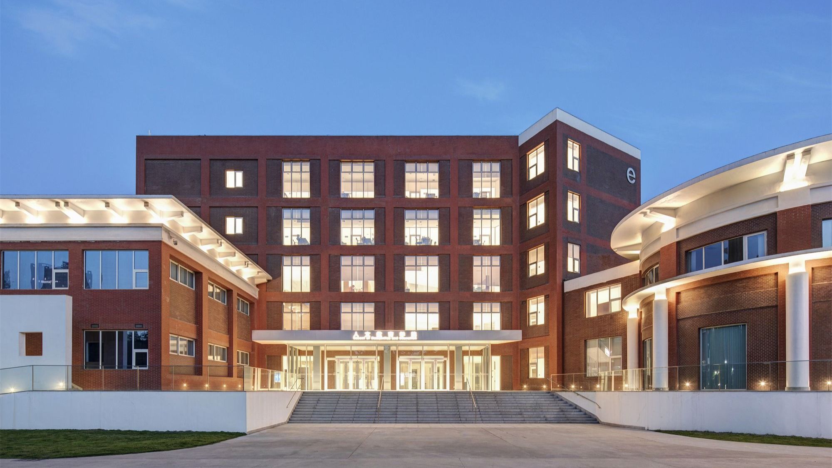
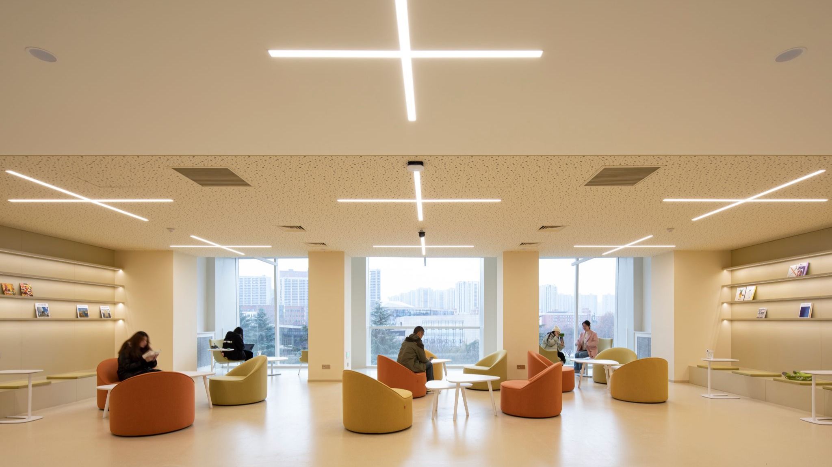
-
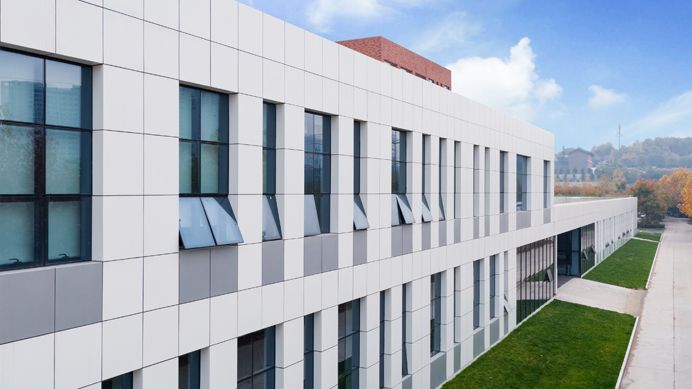 Design and Media Experimental Center
Design and Media Experimental CenterThe Design and Media Experimental Center is mainly designed with studios and a display area. The studios include the Modeling Workshop, Digital Output Center, Interdisciplinary Joint Office, Education Center for New Materials and Innovative Design, Immersive Interaction Lab, and Digital Image Workshop of the Eurasia Art and Design School. The Interaction and Cultural Creativity Center, Network New ...
The Design and Media Experimental Center is mainly designed with studios and a display area. The studios include the Modeling Workshop, Digital Output Center, Interdisciplinary Joint Office, Education Center for New Materials and Innovative Design, Immersive Interaction Lab, and Digital Image Workshop of the Eurasia Art and Design School. The Interaction and Cultural Creativity Center, Network New Media Center, UAV Image Workshop, and Creative Communication Workshop of the School of Culture & Media are also set up here. The display area includes two small halls and a composite demonstration space with a flight of large stairs.
As a brand-new resource integration center of the university, the center, with its open space and inclusive attitude for school-enterprise cooperation, actively introduces talent, technology, and R&D resources needed for the development of design education, thereby providing software and hardware support for the development and integration of creative arts majors of the Eurasia Art and Design School and the School of Culture & Media. It also offers teachers and students a platform to incubate innovative products and export value in creative industries.
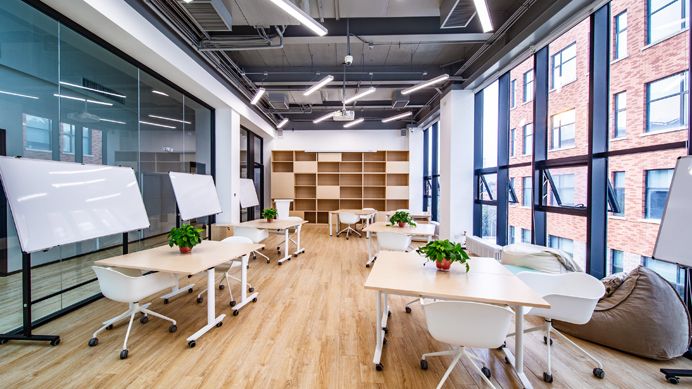
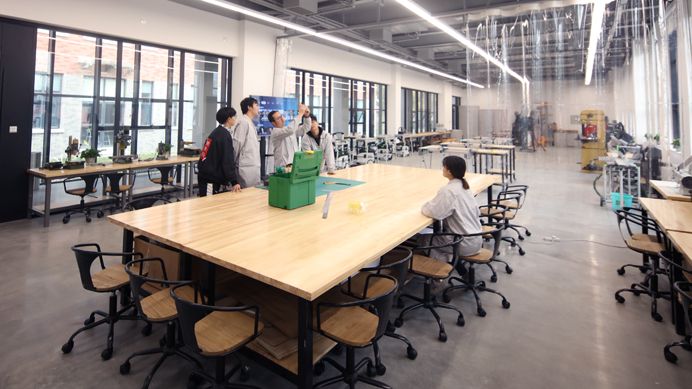
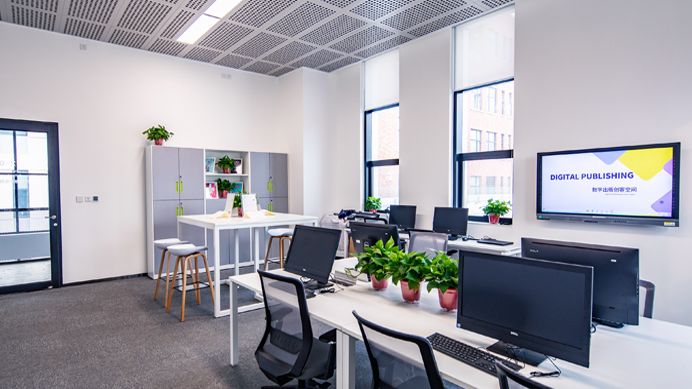

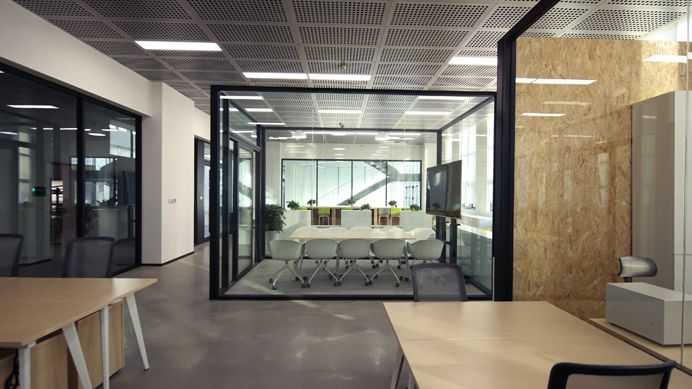
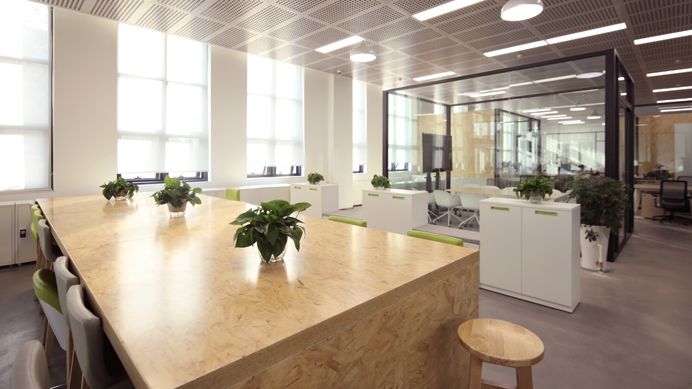
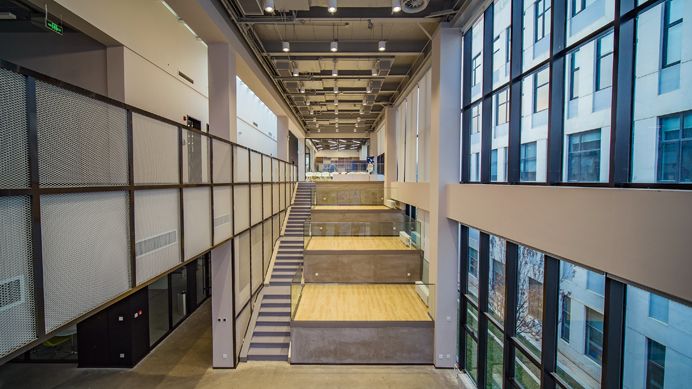
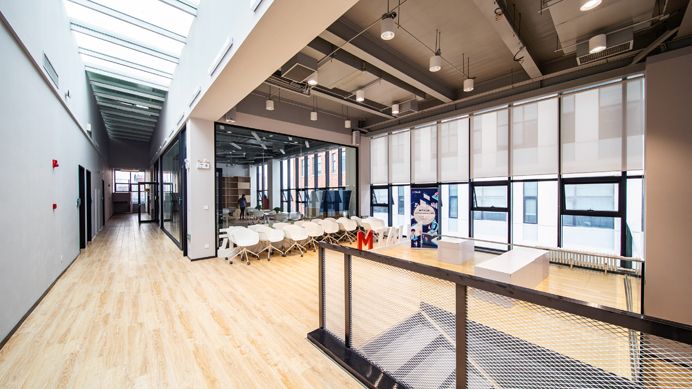
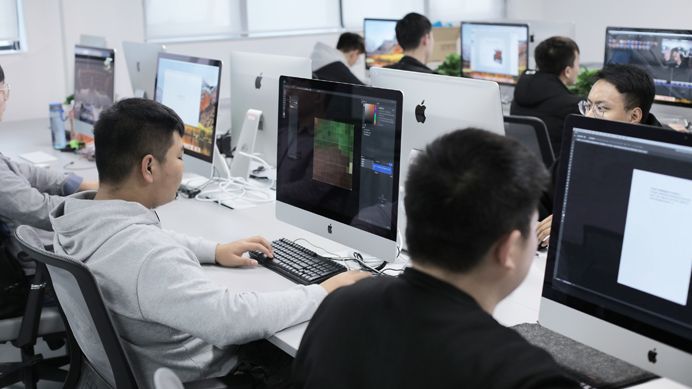
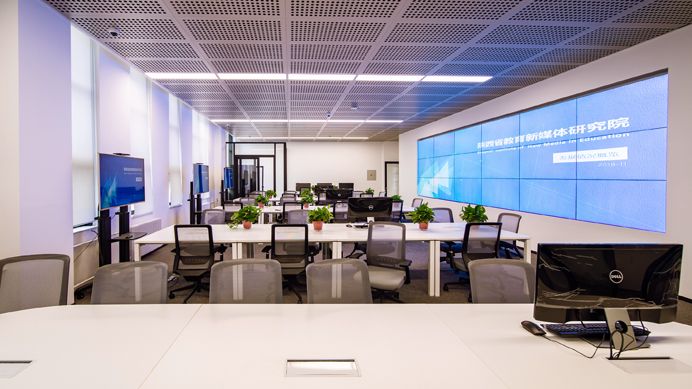
-
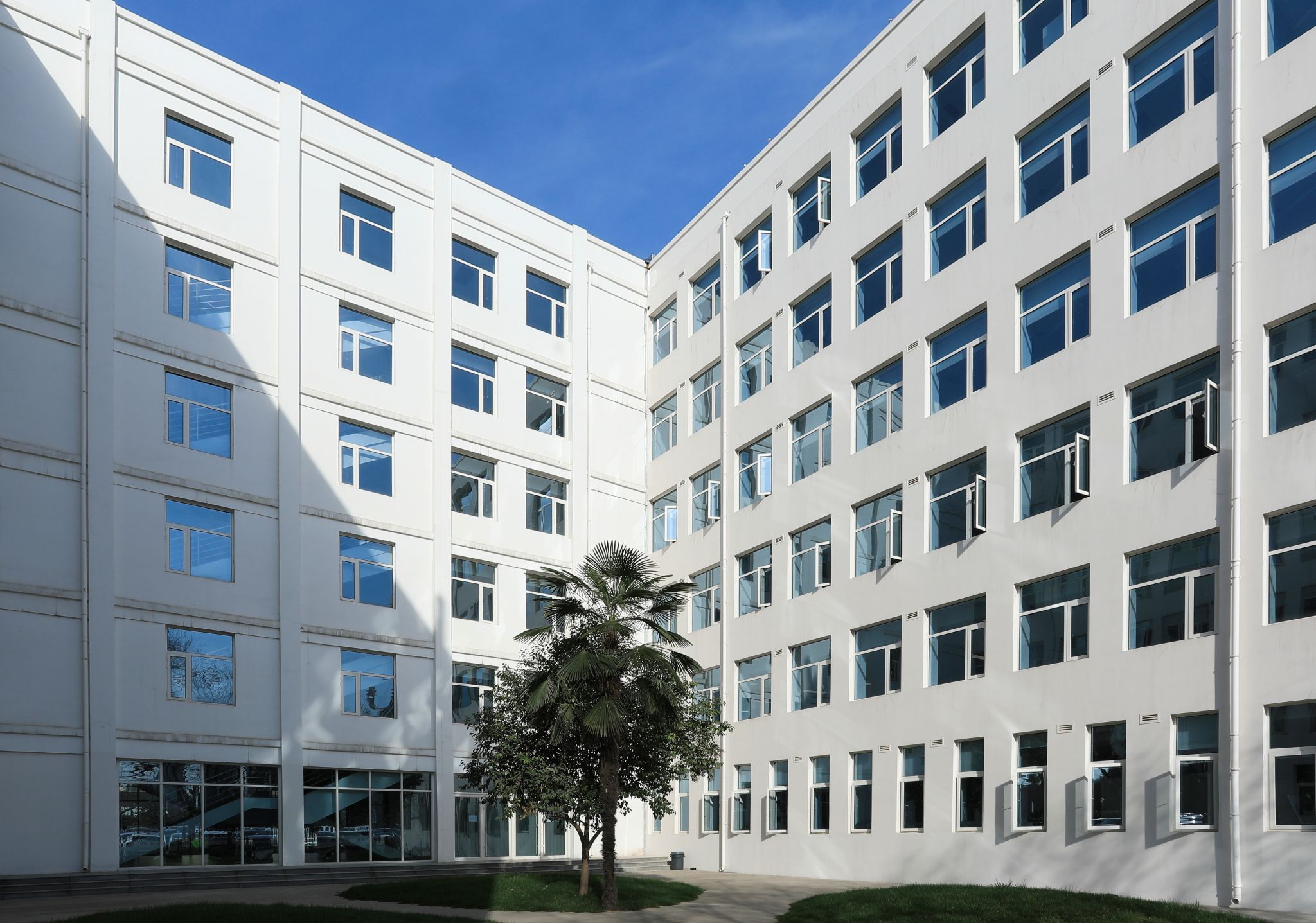 West District A/B Building
West District A/B BuildingThe A/B Building serves as the teaching building of the School of Human Settlements and Civil Engineering and the School of Information Engineering. Renovated at the end of 2018, the building encompasses new drawing and production classrooms, seminar and self-study areas, internship and training workshops, and other special teaching practice spaces. The new structure not only optimizes the allocation ...
The A/B Building serves as the teaching building of the School of Human Settlements and Civil Engineering and the School of Information Engineering. Renovated at the end of 2018, the building encompasses new drawing and production classrooms, seminar and self-study areas, internship and training workshops, and other special teaching practice spaces. The new structure not only optimizes the allocation of teaching resources but also promotes the integration of new engineering disciplines, innovation and entrepreneurship, and industry-university cooperation through the dynamic adjustment of spatial functions.

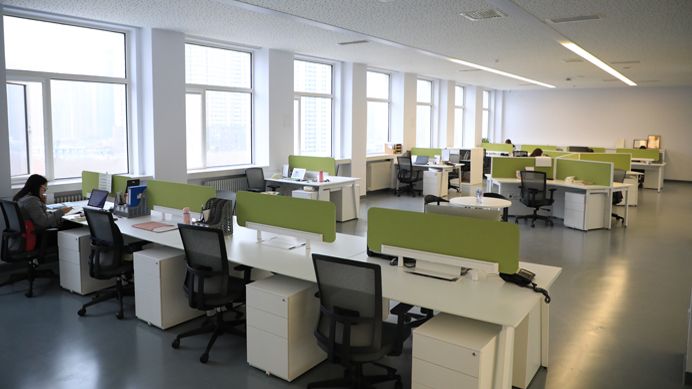
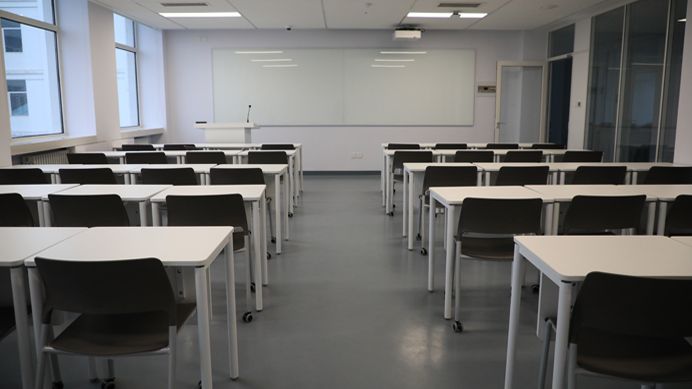
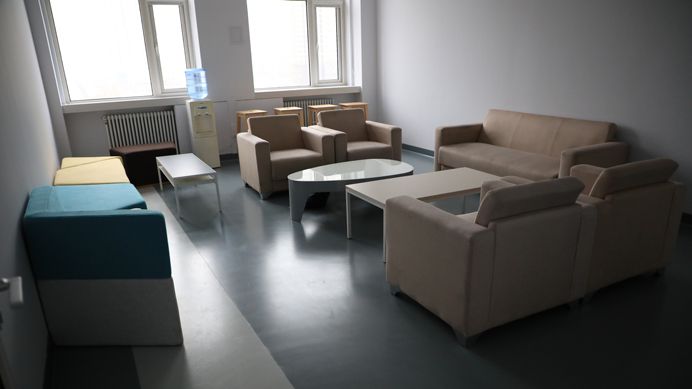
-
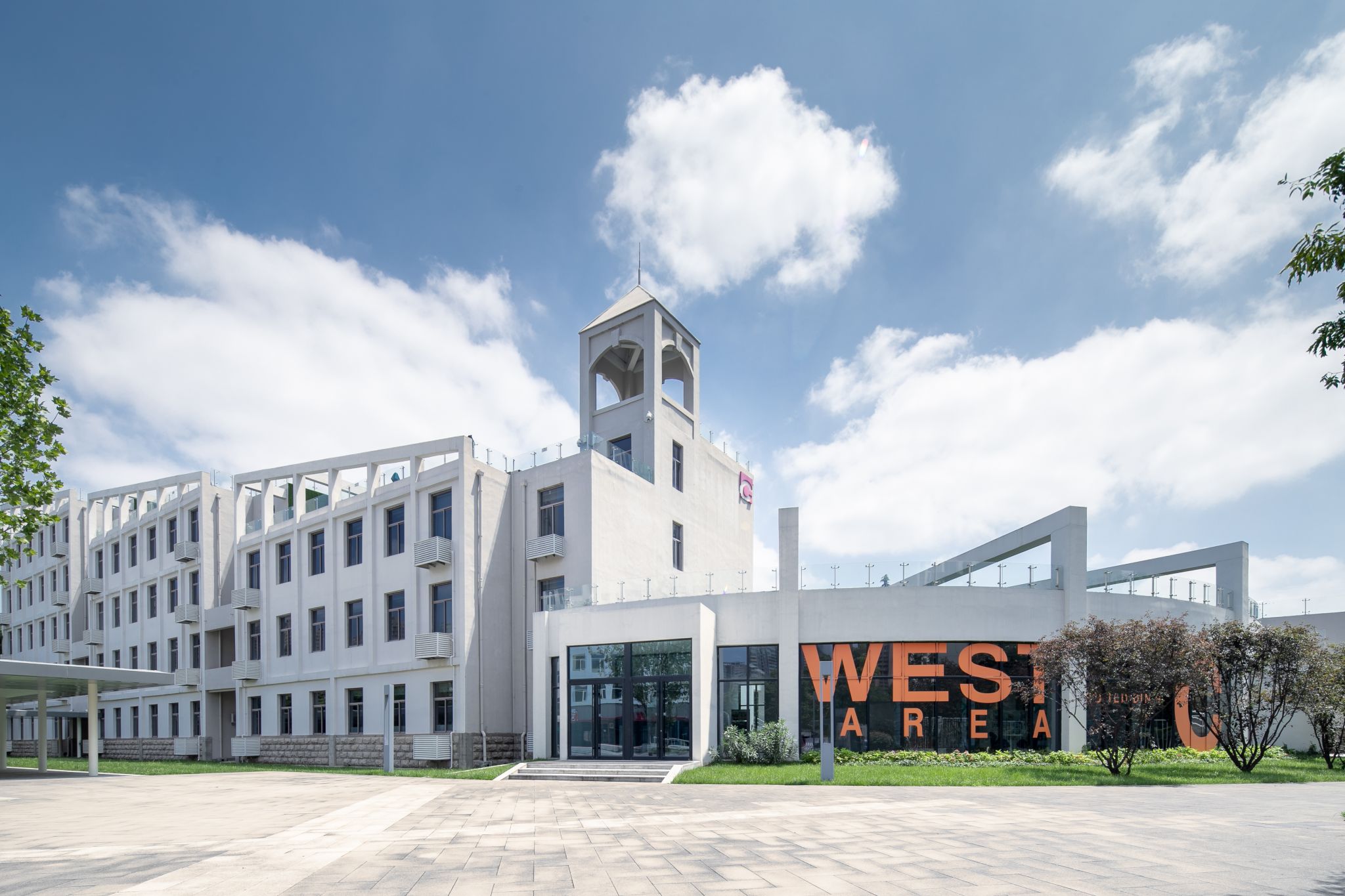 West C Building
West C BuildingAs an important architectural witness to the development of the university, the West C Building (formerly known as Teaching Building 2) was built in 1998 during the critical period of student enrollment expansion. To meet the development needs of increasing the number of students from 3,000 to 4,000, the building features an innovative sloped architectural design, maximizing space utilization efficiency ...
As an important architectural witness to the development of the university, the West C Building (formerly known as Teaching Building 2) was built in 1998 during the critical period of student enrollment expansion. To meet the development needs of increasing the number of students from 3,000 to 4,000, the building features an innovative sloped architectural design, maximizing space utilization efficiency despite limited land availability. The overall renovation was completed at the end of 2015, giving this teaching building, which carries historical memory, a new lease of life. The renovated building presents a refreshed spatial appearance: bright natural lighting, simplistic and modern interior design, and versatile functional layouts, collectively fostering an open and flexible educational environment.

