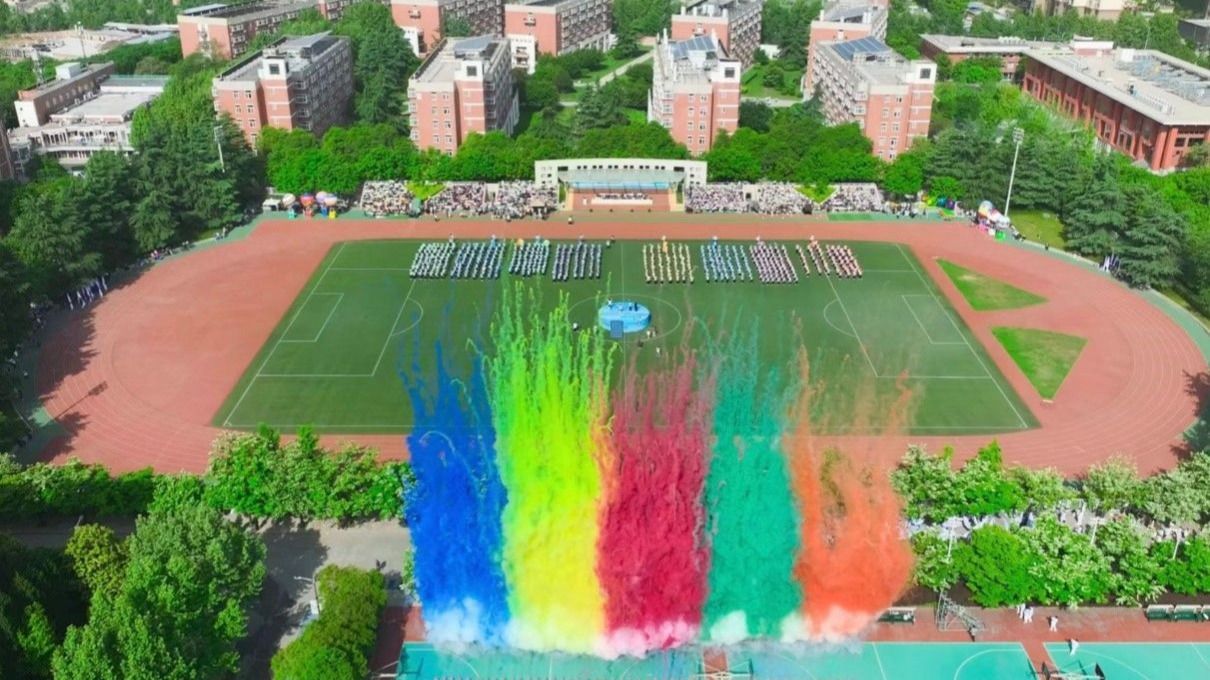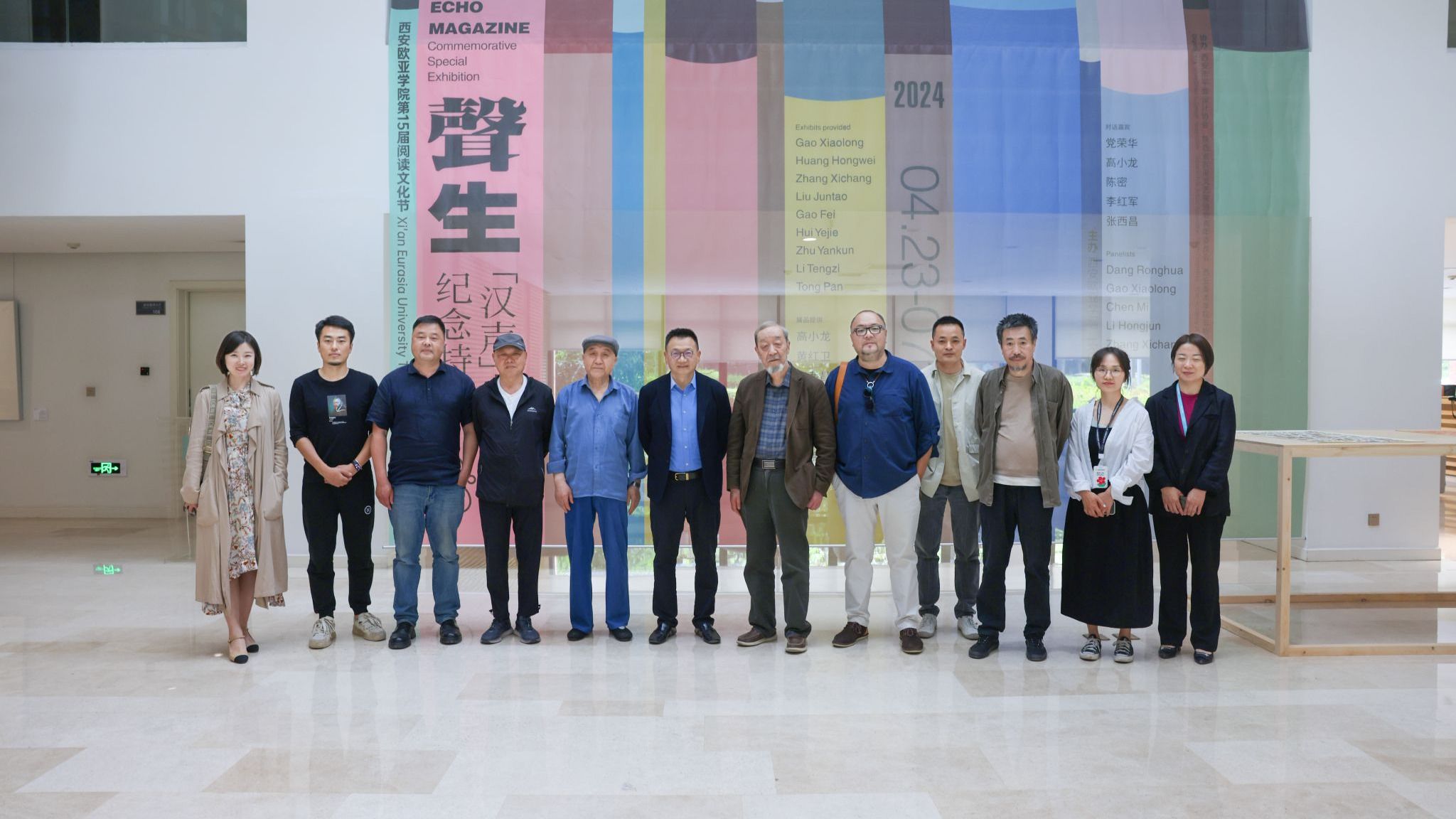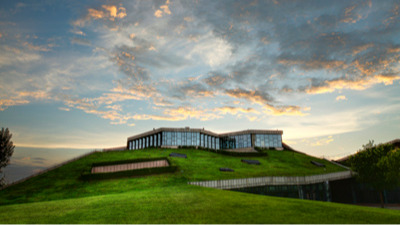After one year's preparation, the original site of the commercial street, which once carried the collective memories of students in Xi'an Eurasia University, will become something else.
On October 18, 2020, the 25th anniversary of the founding of Xi'an Eurasia University, the Student Service Center in West District ushered in its launching ceremony. A fashionable and modern education and living space will be built thereVideo of the Launching Ceremony for Student Service Center in West District Adopting the concept design of "three-dimensional living space", focusing on the creation of space and atmosphere that can meet the demands of students, the Student Service Center in West District conveys the value proposition of expressing education concept by the environment in Xi'an Eurasia University. The dormitory with four-person and four-person rooms and garden courtyard will become reality.
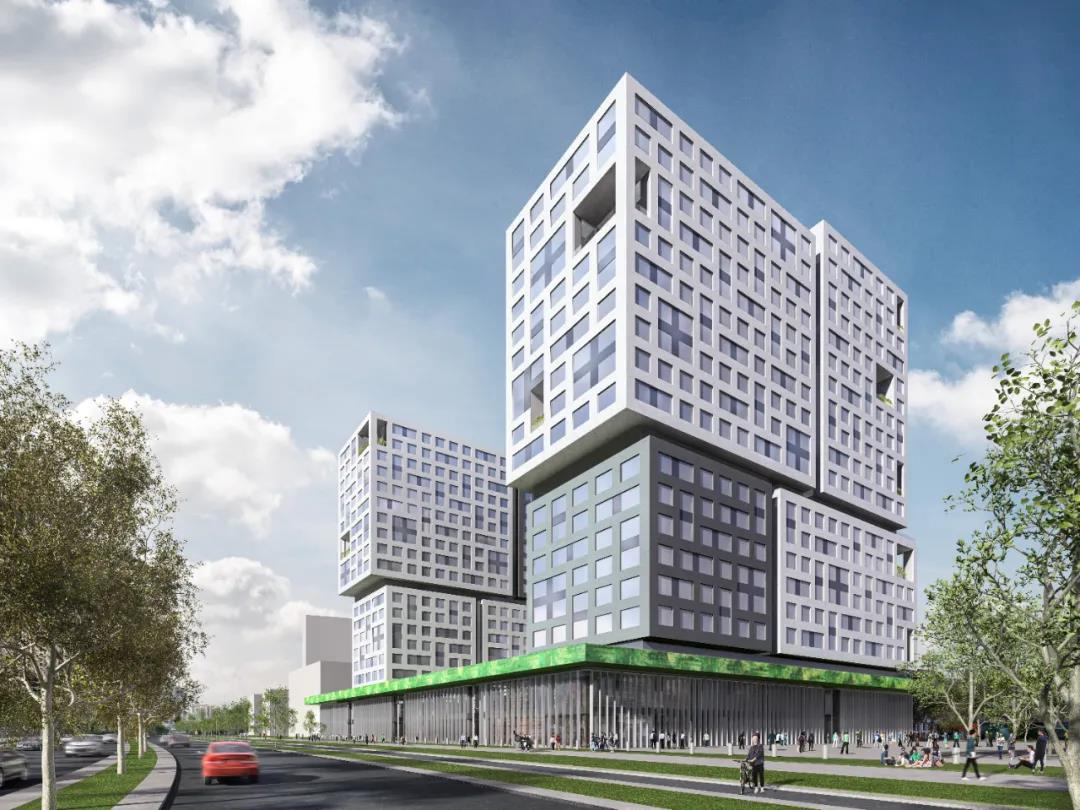
Rendering of Student Service Center in West District
"In the next few years, a fashionable apartment and shared home for young people will be built in Xi'an Eurasia University." Mr. Ran Yu, the project manager and chairman of Xi'an Hanmo Real Estate Co., Ltd., spoke at the launching ceremony, "the purpose of future construction is to make it a community, in which students' network can make their learning experience more colorful."
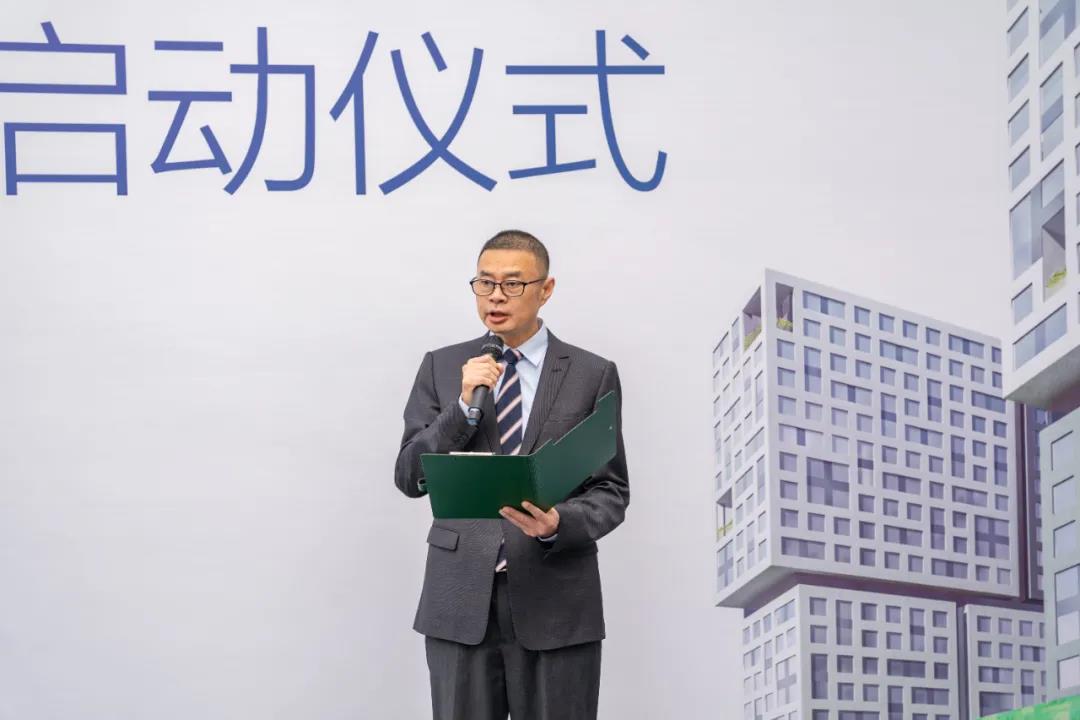
Ran Yu, chairman of Xi'an Hanmo Real Estate Co., Ltd., delivered a speech.
Denton Corker Marshall, the designer of the Student Service Center in West District, sent a video to the launching ceremony. The main designer, Mr. Gong Geng, on behalf of the design team, celebrated the start of the project. He hoped that the Student Service Center in West District would "become a new symbol of Xi'an Eurasia University".
At the moment of witnessing the birth of new buildings, Professor Hu Jianbo, founder and chairman of Xi'an Eurasia University, recalled the scene when Xi'an Eurasia University was first built. From "a construction site" to the garden-like campus, Xi'an Eurasia University has been through 25 years of an extraordinary journey. Hu Jianbo said that "it's really exciting to witness this moment."
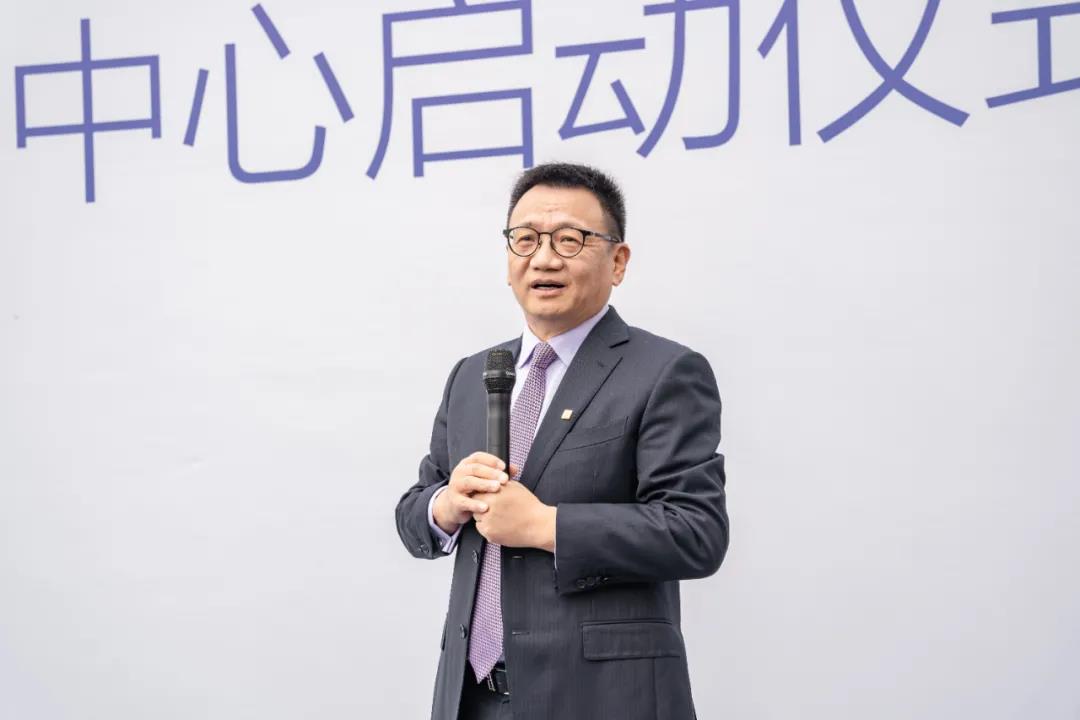
Professor Hu Jianbo, founder and chairman of Xi'an Eurasia University, delivered a keynote speech
Talking about the future construction of Xi'an Eurasia University, Hu Jianbo said that the school has made preparations for the development of the campus in the next 100 years. "We have planned a total building area of 1.26 million square meters in the future, and the Student Service Center in West District is the first building in this plan."
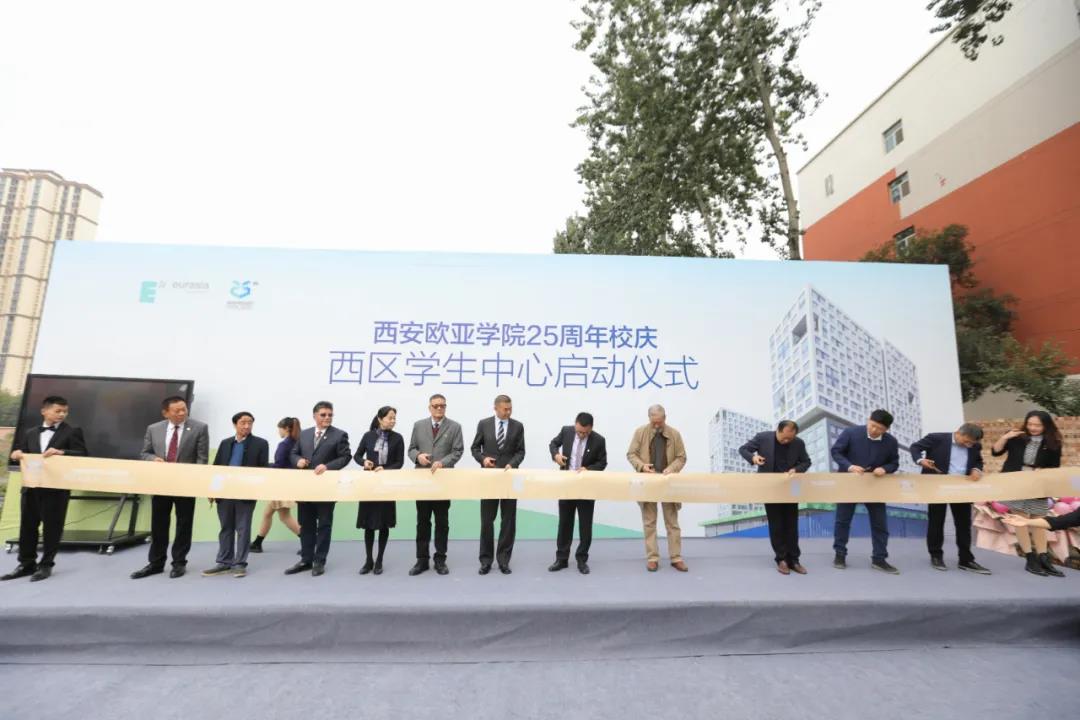
The guests came to the stage to cut the ribbon and witnessed the official launch of the Student Service Center in West District
At the ceremony of the 25th anniversary of the founding of the University, Hu Jianbo delivered a keynote speech entitled "Becoming a Happy University - Looking Forward to 2030". He hoped that the future of Xi'an Eurasia University and the life of teachers and students at Xi'an Eurasia University would be happy, and the buildings in Xi'an Eurasia University should also be "happy". "It is really very simple for Xi'an Eurasia University to move towards a happy university. We should make everyone have a good meal and accommodation, and feel comfortable and artistic in every place. This is a place where we can leave our lives. This is what I understand the meaning of a happy university and a happy building," Hu Jianbo said.
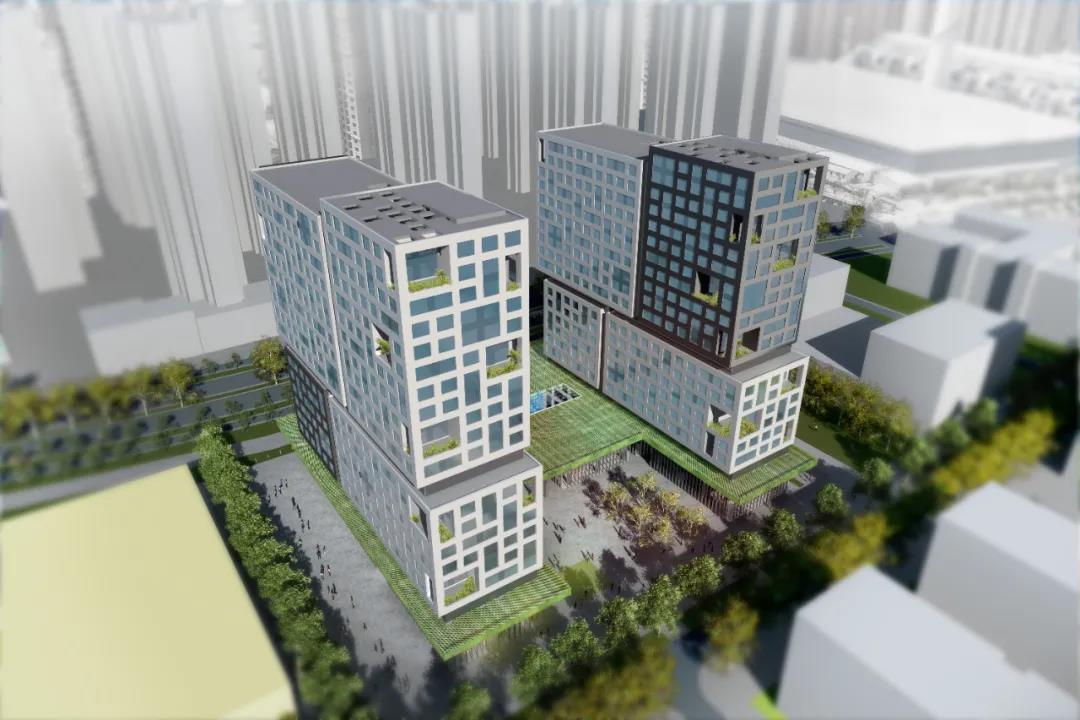
Introduction to the Student Service Center in West District
The Student Service Center in West District, which carries Eurasia's concept of high-quality educational services, will be built into a full-scale experiential student service platform integrating multiple functions, such as campus accommodation, leisure, catering, and social contact. Two 21-storey tower blocks, with a rigid façade grid and flexible color distribution, present a unique architectural style. There are nearly 800 dormitories in the apartment, which can accommodate approximately 3,000 students.
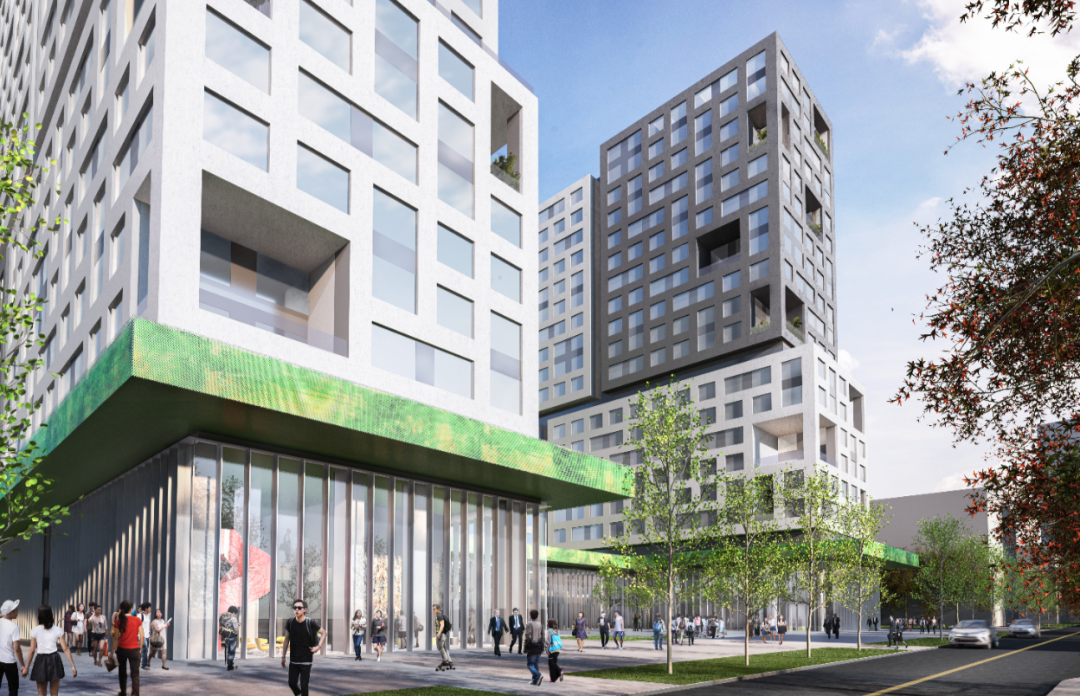
Rendering of Student Service Center in West District
The rooftop of the podium buildings that connects the two towers on the ground floor is known as the "Crown of Greenwood". A green canopy covers the entire central hall, floating above the promenade, and connecting the interior and exterior spaces. Dappled with lighting effects, it creates a mood of walking in the dense shade of a large forest.
The podium buildings contain office space, a food court, a supermarket, a student activity center, and underground parking. The overall layout takes into account the reasonable distribution and unification of living and entertainment functions.
The garden courtyard in the center of the podium is designed as a vibrant and energetic communal space, with a large expanse of layered greenery extending to the west end of the campus.




