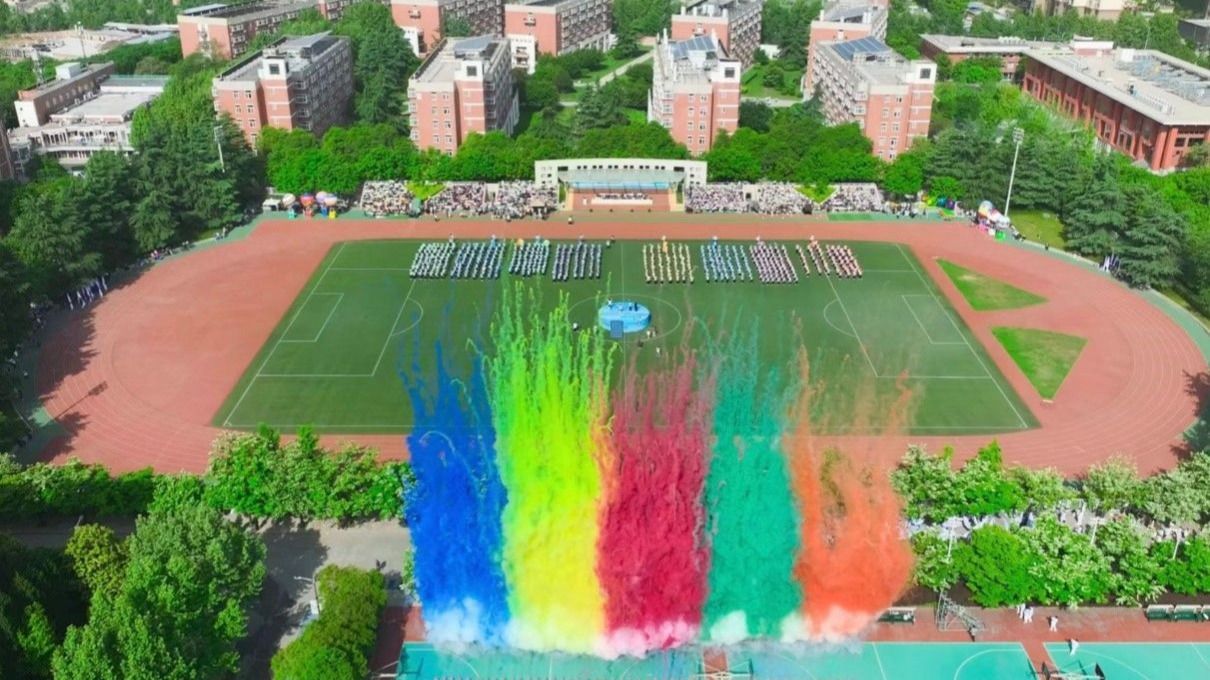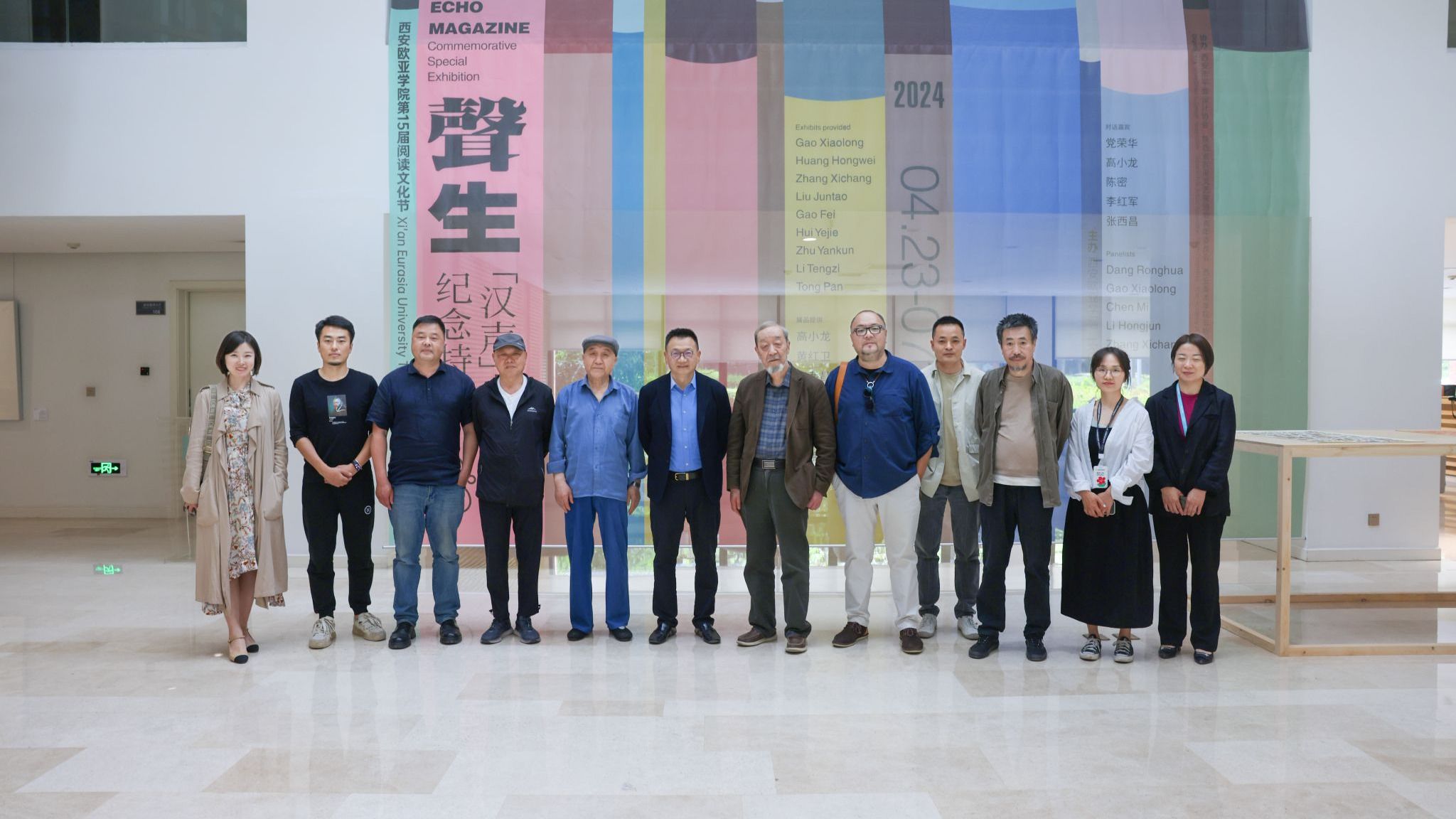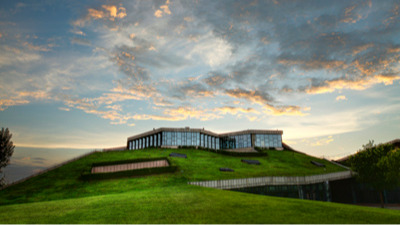It is with great sadness to learn that Academician Guan Zhaoye passed away on December 26, 2022. Mr. Guan was a pioneering figure in China's architectural community, a renowned architect, and an educator. He was a prolific writer and produced more than 80 high-quality architectural designs throughout his career.
Starting in 2002, Mr. Guan began designing a series of library projects for Xi'an Eurasia University. He also provided guidance for the design of other buildings on the campus, including the Administrative Center, the Teaching Building in the Southern Zone, and the Campus Phase II planning system of Xi'an Eurasia University. Walking around the campus, one can witness Mr. Guan's architectural works everywhere, experiencing the elegant architectural environment he designed, the complete and convenient facilities, and the sense of humanistic care he incorporated into his designs.
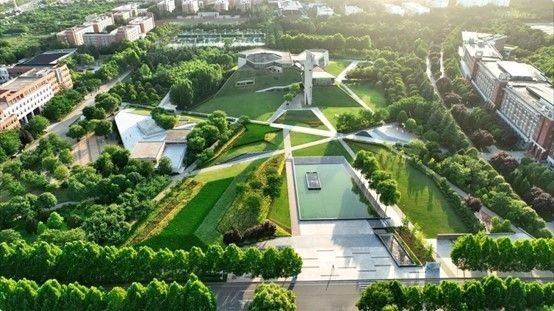
(Fig. 1) A Bird's-Eye View of Xi'an Eurasia University
I had the privilege of working with Mr. Guan and was fortunate to have listened to his teachings and witnessed his remarkable personality. Telling the story of Mr. Guan's design work on the campus serves two purposes: to honor the legacy of this master and to create a lasting legacy for the students and faculty of Xi'an Eurasia University. It allows people to gain insight into the ideas and wisdom that drove the building designs and to appreciate the cultural significance of how the environment can shape and educate individuals.
Meeting the Master: A Connection Established at First Sight
In 2002, when Xi'an Eurasia University planned to construct a library, I suggested transforming the Eurasia campus into a new cultural landmark in Xi'an. This was during a time when iconic buildings such as the National Centre for the Performing Arts and the new CCTV headquarters were being designed and gaining attention. Hence, I envisioned a landmark building designed by a renowned architect. Coincidentally, the younger brother of one of my college classmates was pursuing his PhD at the School of Architecture at Tsinghua University. Through this connection, I was able to get in touch with Dr. Liu Yulong, who was then the director of the Third Institute of the Architectural Design and Research Institute of Tsinghua University. He accompanied me to meet Academician Guan Zhaoye.
After I provided an overview of the university's basic situation, Mr. Guan asked me about the library's design requirements. I presented three key demands: Firstly, the library's location in the center of the East Plaza, which covers an area of approximately 100 mu, provides ample space for the building to stand out and showcase its unique personality rather than being ordinary and conventional. Secondly, the library's planned area is about 30,000 square meters, but due to limited funding, it will be constructed in two phases. The first phase should stand independently and not appear lonely or isolated, and the second phase should blend in naturally and harmoniously. Thirdly, the library should face the east gate, directly facing Qingliang Mountain, the highest point of the south suburbs of Xi'an. It should coexist harmoniously with the mountain instead of competing.
Upon hearing my request, Mr. Guan smiled and asked, "Why do you want me to design it?" I replied, "Because you are an academician and a master architect. With you designing it, we can trust the outcome, and it will also bring prestige to our new university. You have also designed many educational buildings, including the third phase of the library at Tsinghua University, which seamlessly integrated with the first two phases. Our library project also needs to be implemented in phases." Mr. Guan commented, "The third phase of the library at Tsinghua University was built gradually as the school developed, and it expanded over time. It is uncommon to design a project directly in two phases like yours." I replied, "When we acquired the land, we had a large area but limited funding for construction. Therefore, we left only one building in the center of the 100-mu plaza for the library. I aspire to create an outstanding architectural masterpiece, but we do not have sufficient funds presently. Hence, we planned the project in two phases from the beginning. As for when the second phase of construction will begin, I am not entirely sure. I am a classic example of someone with big aspirations but limited financial resources." He replied, "Even Tsinghua University had limited funding in its early years. The first and second phases combined were only 7,000 square meters, and the third phase was 21,000 square meters. Even with all three phases combined, the total area was still less than 30,000 square meters. Your planned area is not small. What are your specific requirements for the library's functions?" I responded, "As a university that emphasizes the humanities and social sciences, the library is crucial. I don't have any specific requirements for its functions and will rely on the designer's expertise. However, I have one hope: despite limited funding, we aim to create a timeless architectural masterpiece." Mr. Guan and I hit it off immediately, and our first meeting resulted in mutual recognition, leading to an agreement to collaborate.
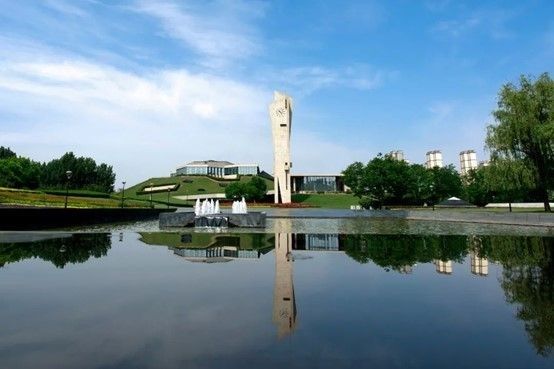
(Fig. 2) The Library of Xi'an Eurasia University
About a month later, I received an invitation to visit the Architectural Design and Research Institute of Tsinghua University to hear the presentation of the library design proposal. Mr. Guan and Director Liu Yulong presented two design proposals, both in a "1+1" format, meaning a combination of the first and second phases. The first proposal eventually became the implemented design, while the second proposal was a circular design. Mr. Guan's students provided a presentation of the design proposals. After listening to the presentation, I asked Mr. Guan, "Do you prefer the first proposal?" He replied, "It's not necessarily my preference. It mainly depends on the client's preferences." I then inquired, "Is there a significant difference in investment costs between the two proposals?" He answered, "It's not possible to make a detailed comparison at this stage, but the difference should not be significant." I dropped my reserve and spoke frankly, "The first proposal is excellent, especially the east facade with the mountain slope shape and the bell tower, which echoes Qingliang Mountain perfectly and achieves our original requirements. The first proposal is the one we want!" My effusive enthusiasm pleased Mr. Guan, and it seemed like we had an invisible understanding between us, making communication and exchange straightforward. Thus, during our second meeting, we finalized the design proposal.
Appropriate Scale and Pleasant Space
During the third meeting, Director Liu Yulong accompanied Mr. Guan to visit Xi'an Eurasia University, where they surveyed the terrain and surrounding environment on-site. I remember two things very clearly. The first was when we walked into the lobby of Building 8 in the Northern Zone, which was the best building at that time. Mr. Guan looked around and slowly said, "Very grand!" I understood what he meant; he thought the height of the lobby was too high. I asked him to give a more detailed evaluation, but he refused, saying that every designer's considerations are different and it is difficult to make a judgment without understanding the original design concept. When we saw the basketball court at Xi'an Eurasia University, he asked me why we placed the sports field in the center of the campus. I replied that it was to separate the teaching area from the living area by using the court. He said, "Sports fields are usually designed on the periphery of the campus, firstly to avoid the noise of sports interfering with the quiet teaching space, and secondly because students playing basketball shirtless is not particularly elegant." Mr. Guan's subtle and elegant expression left a deep impression on me, and I became more cautious when communicating with him.
The two things he mentioned had a significant impact on me. From then on, the new buildings and renovations at Xi'an Eurasia University all designed the scale of the entrance halls, both inside and outside, within a reasonable range without pursuing grandiosity. Over the past 20 years, I have also visited many renowned universities abroad and have noticed that this is a common practice. During the renovation of the Teaching Building in the Northern Zone in 2019, a French designer named Stephen suggested that the central atrium in the Northern Zone was too high and proposed adding an extra floor to Building E to address the issue. I immediately thought of Mr. Guan's words, and there seemed to be a consensus among renowned architects. Therefore, I promptly accepted the design proposal to add a floor to the building. After adding a floor to the atrium, the scale became more appropriate and pleasant.
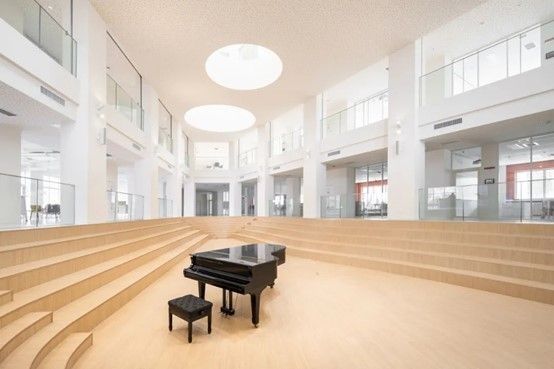
(Fig. 3) The Renovated Lobby of Block E Teaching Building in the Northern Zone
Regarding the issue of placing the sports field in the center of the campus, I later arranged for three layers of plants to be planted around the basketball court, which effectively isolated the court. In 2020, Z+T Studio served as our landscape planning consultant, and Ms. Tang Ziyi suggested removing the green hedge around the basketball court as it divided the Central Garden. We then removed the mature, high green hedge, although the problem that Mr. Guan mentioned earlier still exists. However, the overall feeling of the Central Garden was significantly improved. Generally speaking, the renovation and transformation of the garden should take into account the opinions of experts from various fields.
Harmonious Environment and Humanistic Care
When implementing the library project, I felt that the land utilization of the central plaza was inadequate and decided to take the initiative to retreat the project about 20 meters to the west. This was done to leave room for the east side of the library and to create two additional projects: a "Students Activity Center" and a "Museum". Mr. Guan agreed with my idea, but when designing the "Students Activity Center", he insisted that the building's height should be limited so as not to affect the appearance of the library. Therefore, the Students Activity Center was designed with only one floor and built with a sunken design that is almost one meter below ground level. The project spans an area of 2,400 square meters and includes rehearsal rooms, a multifunctional hall, and office spaces for student clubs, fully embodying the concept of a student center. This design approach ensures that the library and the Central Garden are presented in an optimal way. Many visitors have told me that it's hard to understand why a permanent single-story building would be built in the central area of a university. However, walking through the area, with its changing terrain and the variously sized buildings scattered about, creates a very pleasant and comfortable experience.
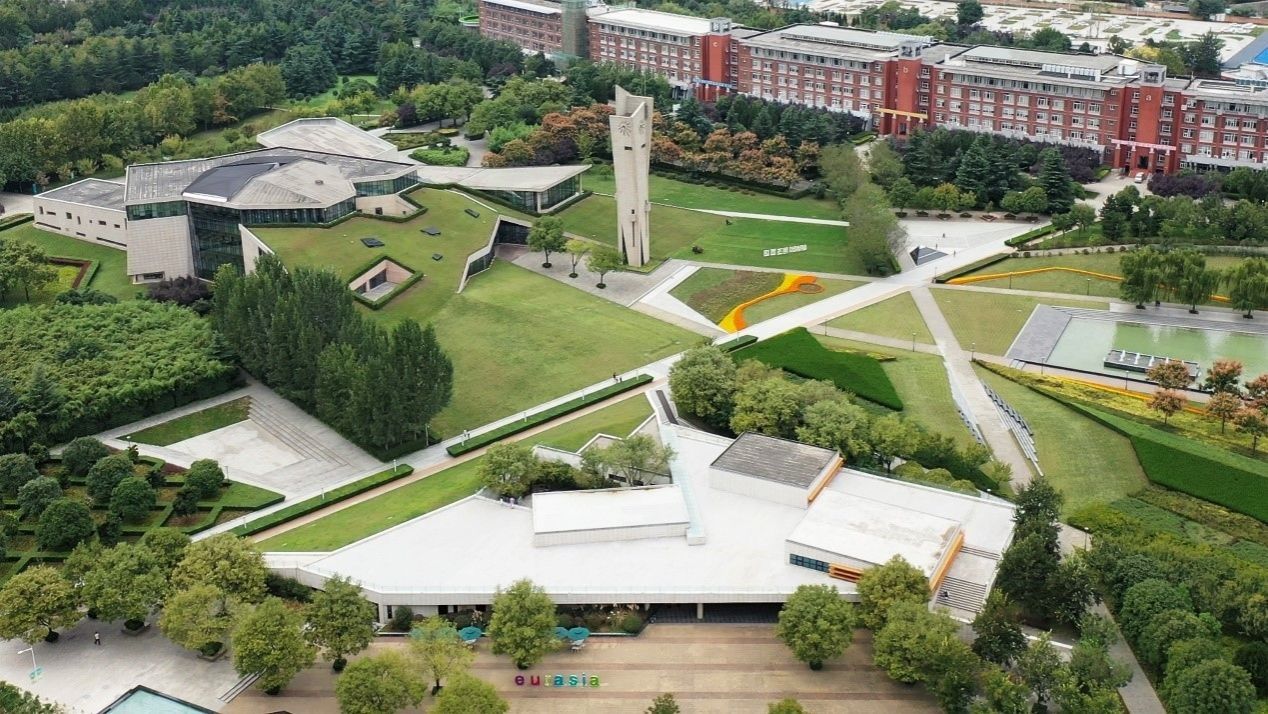
(Fig. 4) The Building Below Is the Students Activity Center
The plan for the East Gate of Xi'an Eurasia University is the most difficult to decide. Before designing the library, we had commissioned three proposals from designers, but we were unable to make a decision on any of them. After the completion of the library, we hoped that Mr. Guan could also design this small project, and to our surprise, he not only gladly accepted the design project but also put a lot of effort into it. He personally drew many sketches, and the final plan turned out to be very outstanding. The southern section of Dongyi Road outside the East Gate runs diagonally from north to south. If the gate is designed to face due east, it will form a significant angle with Dongyi Road. On the other hand, if it is designed parallel to Dongyi Road, the East Gate will become oblique and not aligned with the campus roads. Mr. Guan's ultimate design incorporates an asymmetrical "八" (eight in Chinese) shape for the two wings of the East Gate, which eliminates the sense of an angle with the southern section of Dongyi Road. This design also maintains the gate's due east orientation.
(Fig. 5) Mr. Guan Zhaoye's Hand-Drawn Rendering of the East Gate
There are two unnoticed details in this design: An overhanging eave is designed at the entrance of the north wing to shield the teachers and students from wind and rain; additionally, there is a roughly 200-square-meter security and rest area in the north wing, which includes functions such as a monitoring room, a conference room, offices, a lounge, a shower room, and a restroom. Initially, I didn't understand why so much content had to be included, but after using it, I realized its benefits. The security room of the East Gate has also become a sightseeing spot for visitors to the university and has received various distinguished guests, including the former governor Liu Guozhong. In recent years, due to epidemic prevention and control measures, access to the campus by outsiders has been restricted. As a result, this small space has been repurposed as a transit area for organizing external meetings, job fairs, and other activities. While the owners and designers were preoccupied with the grandeur and magnificence of the entrance, Mr. Guan Zhaoye was concerned with creating a welcoming and functional space with the needs of students, faculty, and security personnel in mind.
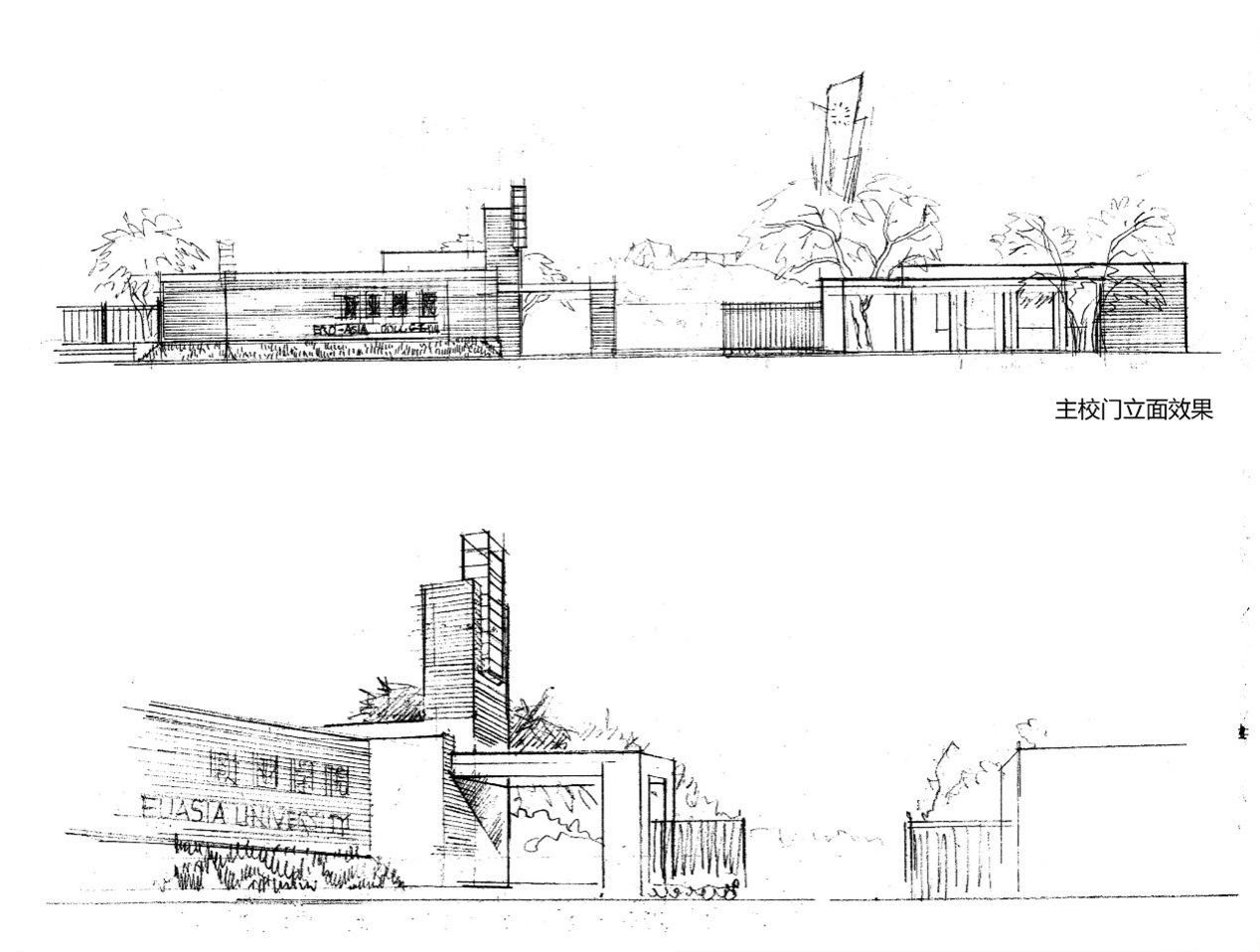
(Fig. 5) East Gate of Xi'an Eurasia University
In 2009, the university's teaching and administrative buildings in the Southern Zone, located in the southern section of the main plaza, were designed under the guidance of Mr. Guan Zhaoye. Dr. Han Mengzhen, a disciple of Mr. Guan, led the project's design work. The new buildings continue the university's focus on creating a cohesive campus environment, using similar scales, materials, and contemporary design language as the teaching building in the northern section of the plaza. In the end, the space enclosing the university's main plaza was completed with a design that aligns with "pluralitas in unitatem". Over a period of more than 10 years, the construction of the library, Students Activity Center, East Gate, and teaching and administrative buildings in the Southern Zone was completed. Although each building has its own features, they all reflect an inherent order that perfectly embodies Mr. Guan's philosophy of "appropriateness" in architecture.
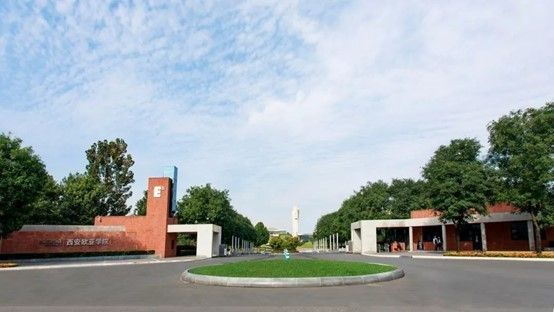
(Fig. 6) Administrative Center
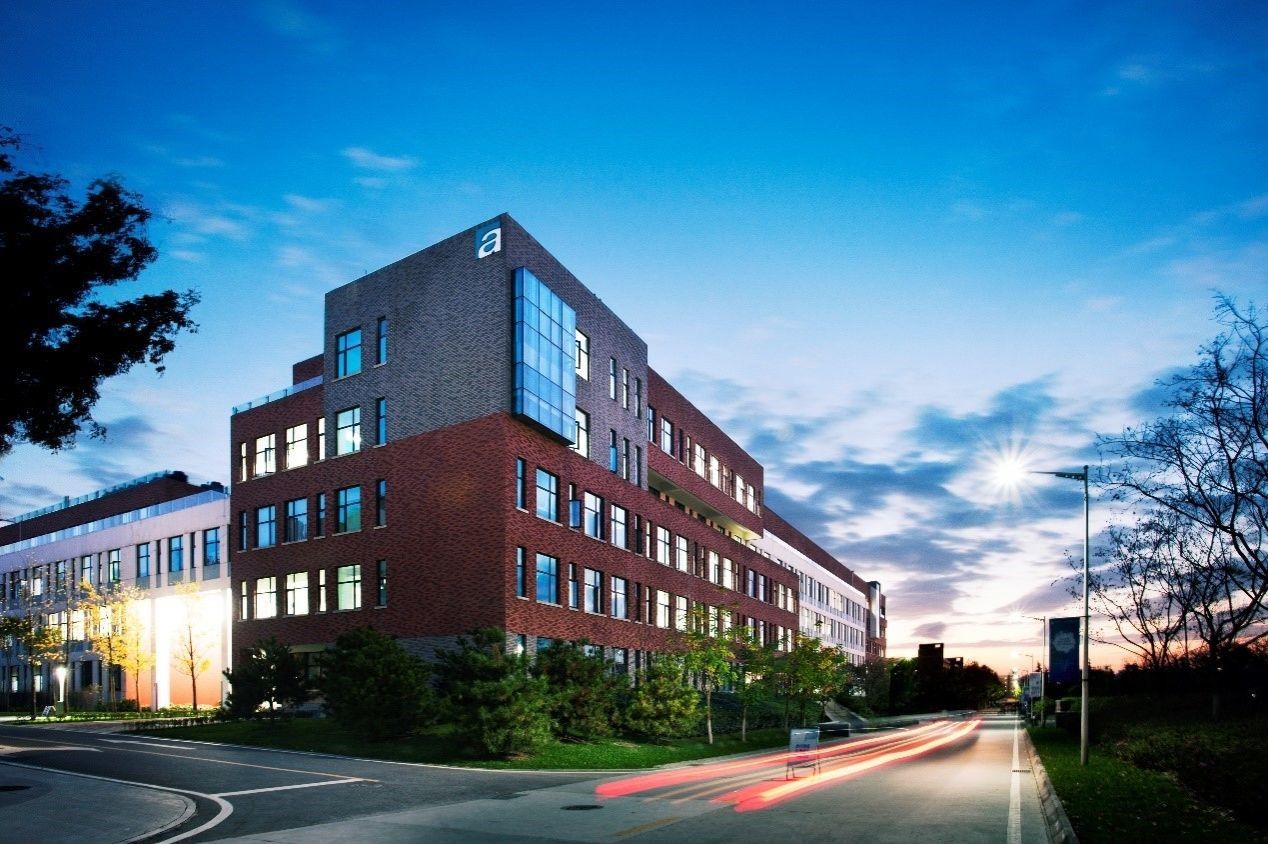
(Fig. 7) Teaching Building in the Southern Zone
In 2015, with the expansion of Xi'an Eurasia University, Dr. Han Mengzhen and Dr. Cheng Xiaoxi from the Guan Zhaoye Studio once again took on the conceptual campus planning and design for the entire university. Under the guidance of Mr. Guan Zhaoye, they drew up a blueprint for campus construction and development for the next century, which has been officially approved by the relevant government departments.
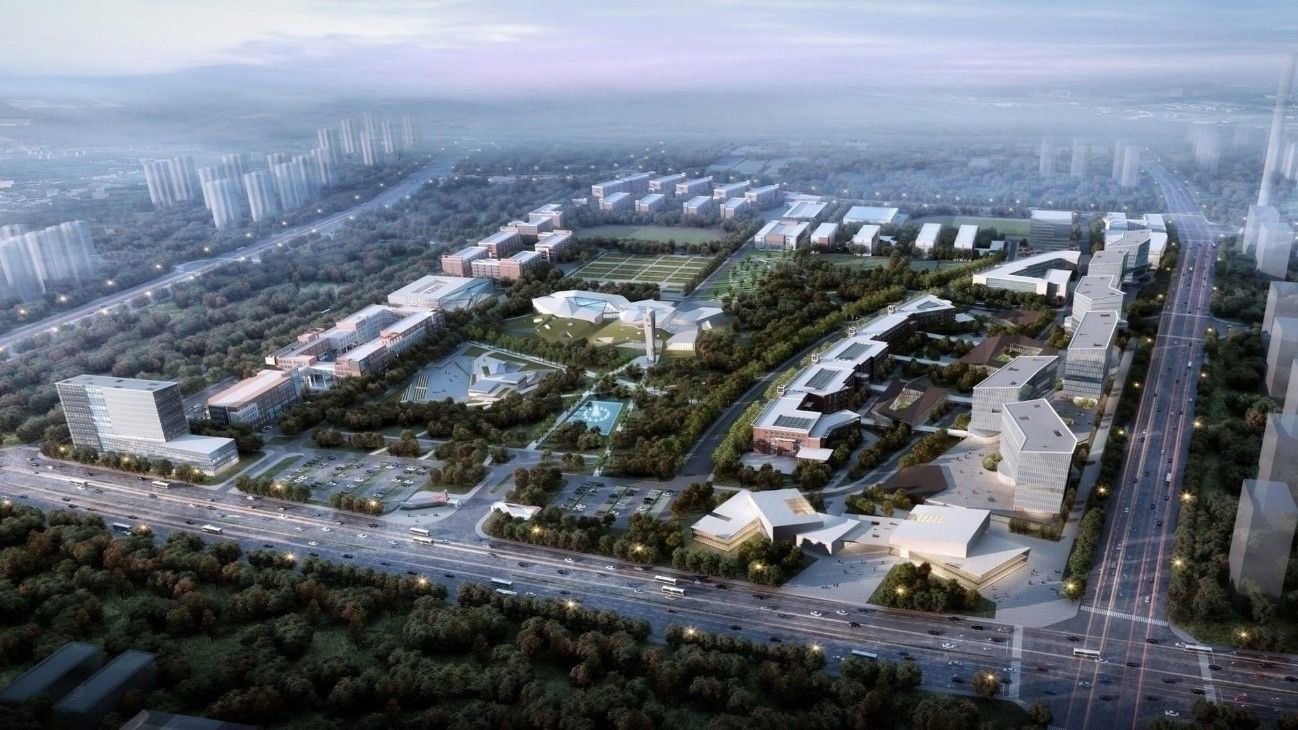
(Fig. 8) Future Plan of Xi'an Eurasia University
City Landmark: A Masterpiece
After the completion of the design and construction of the library, Mr. Guan Zhaoye visited once, but unfortunately I was not at the school and did not have the opportunity to hear his comments on it. Later, Professor Liu Kecheng from Xi'an University of Architecture and Technology told me that Mr. Guan Zhaoye had planned to visit our campus to see the Students Activity Center and the East Gate during a visit to Xi'an for an event. However, due to a delay in his previous schedule, he ran out of time and specially entrusted Professor Liu to visit the site on his behalf. Professor Liu also mentioned that it was evident that Mr. Guan Zhaoye was very concerned and fond of this series of design works. In 2009, the Architectural Society of China awarded the National Architecture Design Award for the 60th Anniversary of the Founding of the People's Republic of China, and the Architectural Design and Research Institute of Tsinghua University submitted this work for consideration and won the award. I have also observed that Mr. Guan Zhaoye designed over 80 buildings throughout his career, and the Library of Xi'an Eurasia University stands out as a particularly unique and exceptional work. The Library of Xi'an Eurasia University always holds a significant position when discussing his representative works.
Twenty years have passed, and Mr. Guan's series of library designs for Xi'an Eurasia University still impress us with their harmonious integration, spacious interiors, stunning roof effects, comprehensive functionality, and potential for future expansion. It has become an enduring masterpiece that remains fresh and relevant! The eastern facade stretches naturally, the northern facade is dynamic and lively, the western facade is dignified and grand, and the southern facade is nestled within a lush green forest. As an unconventional masterpiece, the library design embodies a rare natural harmony with the Central Garden. The library's interior functionality is not only comprehensive but thoughtful, without compromising its occupants' comfort for the sake of external aesthetics. Visitors to this building series are unlikely to realize that the current library is just the first phase of the project. The second phase, located on the south side of the current library, will seamlessly integrate with the first phase, creating a unified whole that is harmonious and impressive to future visitors.
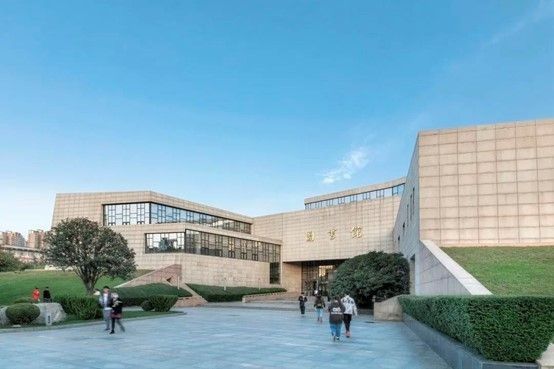
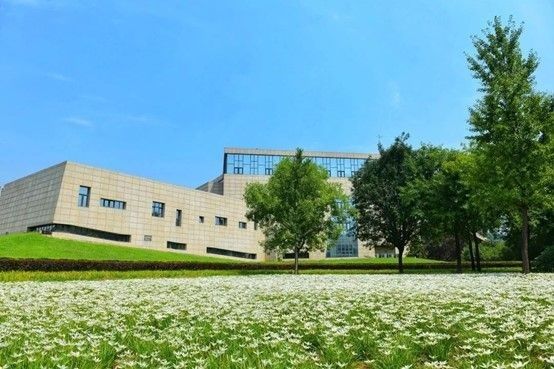
(Fig. 9) The Library from Different Perspectives
The library series of Xi'an Eurasia University is undoubtedly one of Mr. Guan's most remarkable works and has become a classic among university libraries in China. This masterpiece will stand as a cultural and architectural landmark of Xi'an and become the pride of the people of Xi'an. As the owner, having had the opportunity to work with a master and complete this series of architectural works is the greatest honor and source of pride in my life.
Pluralitas in Unitatem: The Spirit of the Times
In Tsinghua University's eulogy to Mr. Guan, it is stated that Mr. Guan Zhaoye dedicated himself to the design and research of cultural and educational architecture. He placed great importance on the impact of architecture on human emotions, concepts, and taste and advocated for harmony between architecture, nature, and the cultural environment. Mr. Guan stressed the importance of respecting history and the environment, and reflecting the "spirit of the times" in architectural design. He also believed that architecture should be suitable for its function and nature and opposed the blind pursuit of luxury and novelty. For 20 years, Xi'an Eurasia University has worked in partnership with Mr. Guan and the Architectural Design and Research Institute of Tsinghua University. This long-standing collaboration reflects the shared values that underpin Xi'an Eurasia University's educational philosophy and Mr. Guan's philosophy of building and the environment.
In 2015, on the occasion of Xi'an Eurasia University's 20th anniversary, a new school motto, "Pluralitas in Unitatem", was adopted. Mr. Dang Sheng was the first to propose the motto and provide a systematic elaboration of it. The motto "Pluralitas in Unitatem" embodies the spirit of inclusiveness, recognizes and respects differences, and seeks to achieve harmony through mediation and compromise based on these differences. It means harmony without sameness, and difference without conflict. Harmony entails co-existence and co-prosperity, while difference conduces to mutual complementation and mutual support. The educational philosophy, talent cultivation, external partnerships, student and faculty growth, and even the campus construction and environment of Xi'an Eurasia University all exemplify the principle of "pluralitas in unitatem".
Our values are reflected in the campus environment, particularly after Mr. Guan's series of designs for Xi'an Eurasia University. Every building, space, and landscape on campus is designed to foster a dialogue between people and the environment, promote harmony between buildings, and focus on the experiences of students and faculty. It is this philosophy and approach that have made the Eurasia campus stand out among the many universities in Xi'an. For many years, an important principle in the value system of Xi'an Eurasia University has been that a university should have a beautiful campus and cultural environment and that students should be nurtured by their surroundings. As Mr. Guan often cites a quote by former British Prime Minister Winston Churchill, "We shape our buildings and afterwards our buildings shape us".
Not long ago, I wrote an article expressing my condolences for Mr. Pan. And now, Mr. Guan passed away. As I reflect on their wisdom and academic contributions, I am deeply grateful for the favor and fortune of fate. From Mr. Pan's "spirit of the times", to Mr. Guan's philosophy of people and the environment, and Mr. Dang's elaboration of "pluralitas in unitatem", and the teachings of numerous scholars, experts, and teachers, they have infused Xi'an Eurasia University with the soul of education and the vision for development. Their guidance has also helped me gradually construct my own educational philosophy and values and has paved the way for the development of Xi'an Eurasia University.
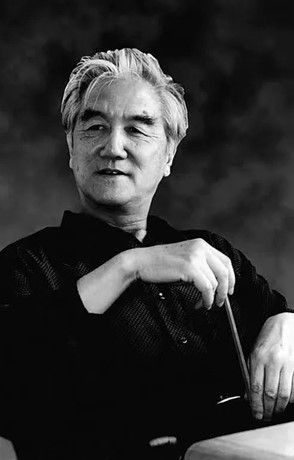
(Fig. 10) Mr. Guan Zhaoye
This article is dedicated to the memory of Mr. Guan Zhaoye.




